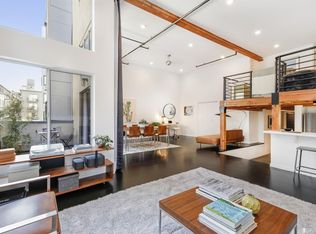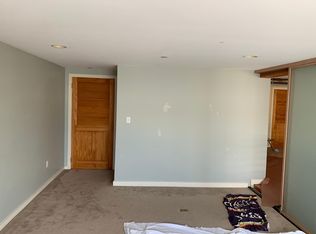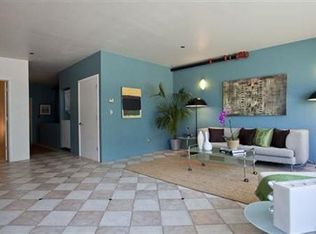This amazing tri-level, top floor corner loft blends just the right amount of industrial and modern elements, while offering expansive 360° views from the large, private roof deck. Exposed wood beams, steel stair casing, and enormously high windows create a warm balance throughout the three levels of living, all conveniently located near downtown, transit, UCSF campuses, The Ramp, Mission Rock Resort, Pier 54 and the Bay Trail, as well as AT&T Ballpark and the nightlife of South Beach. The open concept main living space seamlessly combines the living, dining and kitchen areas, giving a hip vibe that’s perfect for entertaining large groups or cozying up to the fireplace. The kitchen has been updated with maple cabinets, granite counters and stainless steel appliances. The first floor bedroom can be used as a continuation of the open living space or it can be made private using the custom-built wood and glass accordion doors. The main floor also includes an updated full bathroom and laundry. Up the steel spiral staircase is the grand, lofted Master Suite which includes a spacious full bath. Cleverly hidden away behind the bed wall is a huge custom-built walk-in closet with enough space to please even the most discerning style connoisseur. On the top level is a flexible space that can be used for guest sleeping, a home office or your morning salutations. With bright windows and a large skylight, the possibilities are endless. From here you access the large, private roof deck with panoramic 360° views of downtown, the Bay, Twin Peaks and beyond. Deeded garage parking. This home combines the conveniences of the ultimate urban lifestyle in a terrific location with the grandeur and spaciousness of modern loft living.
This property is off market, which means it's not currently listed for sale or rent on Zillow. This may be different from what's available on other websites or public sources.


