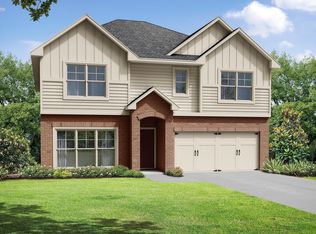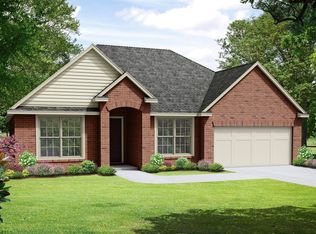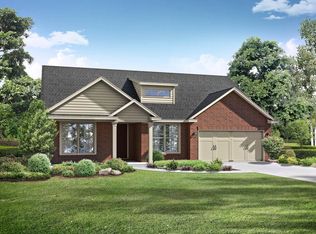Sold for $397,500 on 08/17/23
$397,500
2011 Austin Dr NE, Cullman, AL 35058
3beds
2,320sqft
Single Family Residence
Built in 2021
8,712 Square Feet Lot
$398,800 Zestimate®
$171/sqft
$2,068 Estimated rent
Home value
$398,800
$379,000 - $419,000
$2,068/mo
Zestimate® history
Loading...
Owner options
Explore your selling options
What's special
Exquisite home! Stunning natural light all the way through this beautiful house. This place doesn't have an inch of wasted space. Home has hardwood floors, upgraded light fixtures, smart technology set up throughout, custom closets, tankless hot water heater, hidden compartments in master bathroom, and a nice flat fenced in backyard. This house has 3 bedrooms possibly 4 if you choose or an office , 2 1/2 baths, pantry, laundry room, open floor plan with a gas fireplace and a garage. Home is stunning and if you don't see it, you're missing out.
Zillow last checked: 8 hours ago
Listing updated: August 17, 2023 at 01:48pm
Listed by:
Brandie D Johnson 256-735-6833,
Hagemore Realty Group
Bought with:
Weichert Realtors Cullman
Source: Strategic MLS Alliance,MLS#: 511487
Facts & features
Interior
Bedrooms & bathrooms
- Bedrooms: 3
- Bathrooms: 3
- Full bathrooms: 2
- 1/2 bathrooms: 1
- Main level bedrooms: 3
Basement
- Area: 0
Heating
- Central, Natural Gas
Cooling
- Central Air
Appliances
- Included: Dishwasher, Electric Cooktop, Electric Oven, Electric Range, Gas Water Heater, Microwave, Refrigerator, Stainless Steel Appliance(s)
- Laundry: Inside, Laundry Room, Main Level
Features
- Ceiling - Smooth, Granite Counters, Crown Molding, Double Vanity, Entrance Foyer, Freshly Painted, Kitchen Island, Open Floorplan, Pantry, Primary Bedroom Main, Primary Shower & Tub, Recessed Lighting, Smart Home, Smart Thermostat, Tile Shower, Soaking Tub, Walk-In Closet(s)
- Flooring: Carpet, Hardwood
- Windows: Storm Window(s)
- Has basement: No
- Attic: Pull Down Stairs
- Number of fireplaces: 1
Interior area
- Total structure area: 2,320
- Total interior livable area: 2,320 sqft
- Finished area above ground: 2,320
- Finished area below ground: 0
Property
Parking
- Total spaces: 2
- Parking features: Garage
- Garage spaces: 2
Features
- Levels: One
- Stories: 1
- Patio & porch: Covered, Front Porch, Rear Porch
- Fencing: Back Yard,Fenced,Privacy
- Has view: Yes
- View description: Neighborhood
Lot
- Size: 8,712 sqft
- Dimensions: 205 x 144 x 90
- Features: Corner Lot, Front Yard, Landscaped, Level
Details
- Parcel number: 0907350001076.042
- Zoning: R1
- Other equipment: Termite Bait System
Construction
Type & style
- Home type: SingleFamily
- Architectural style: Traditional
- Property subtype: Single Family Residence
Materials
- Brick
- Foundation: Slab
- Roof: Shingle
Condition
- Standard
- Year built: 2021
Utilities & green energy
- Sewer: Public Sewer
- Water: Public
- Utilities for property: Underground Utilities
Community & neighborhood
Location
- Region: Cullman
Other
Other facts
- Road surface type: Paved
Price history
| Date | Event | Price |
|---|---|---|
| 8/17/2023 | Sold | $397,500+1.9%$171/sqft |
Source: Strategic MLS Alliance #511487 | ||
| 8/4/2023 | Pending sale | $389,900$168/sqft |
Source: Strategic MLS Alliance #511487 | ||
| 7/20/2023 | Contingent | $389,900$168/sqft |
Source: Strategic MLS Alliance #511487 | ||
| 6/18/2023 | Listed for sale | $389,900+8.4%$168/sqft |
Source: Strategic MLS Alliance #511487 | ||
| 2/8/2022 | Sold | $359,810$155/sqft |
Source: Strategic MLS Alliance #500283 | ||
Public tax history
| Year | Property taxes | Tax assessment |
|---|---|---|
| 2025 | $1,206 | $38,280 +6.9% |
| 2024 | -- | $35,800 +5.3% |
| 2023 | $1,309 +123.7% | $34,000 +123.7% |
Find assessor info on the county website
Neighborhood: 35058
Nearby schools
GreatSchools rating
- 9/10Vinemont Elementary SchoolGrades: PK-5Distance: 3.3 mi
- 9/10Vinemont Middle SchoolGrades: 6-8Distance: 3.2 mi
- 4/10Vinemont High SchoolGrades: 9-12Distance: 3.3 mi
Schools provided by the listing agent
- Elementary: East Elementary
- Middle: Cullman Middle
- High: Cullman
Source: Strategic MLS Alliance. This data may not be complete. We recommend contacting the local school district to confirm school assignments for this home.

Get pre-qualified for a loan
At Zillow Home Loans, we can pre-qualify you in as little as 5 minutes with no impact to your credit score.An equal housing lender. NMLS #10287.
Sell for more on Zillow
Get a free Zillow Showcase℠ listing and you could sell for .
$398,800
2% more+ $7,976
With Zillow Showcase(estimated)
$406,776

