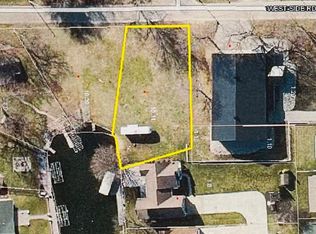Closed
$585,000
2011 Ball Ct, Rochester, IN 46975
3beds
2,812sqft
Single Family Residence
Built in 2008
0.33 Acres Lot
$647,500 Zestimate®
$--/sqft
$2,023 Estimated rent
Home value
$647,500
$602,000 - $699,000
$2,023/mo
Zestimate® history
Loading...
Owner options
Explore your selling options
What's special
Beautiful Lake Manitou home built in 2008, 3 Bedrooms, 3 full Bathrooms, 2 car attached Garage, large lawn and lots of parking at the end of a cul-de-sac. Also, there is an Office with built-in desk and Exercise Room upstairs. Quartz countertops, stainless steel smart appliances, and custom tiled backsplash in Kitchen, Hot tub is included as part of the composite deck and patio area. Lake Manitou is a 775 acre all-sports lake with a nature preserve covering the entire south end of the lake area. Hospital is 5 minutes away, surrounded by a beautiful walking trail. The Nickle Plate Trail is close walking distance also! Rochester has two golf courses, both near the lake.
Zillow last checked: 8 hours ago
Listing updated: September 29, 2023 at 08:50am
Listed by:
Lori Roberts 574-223-7325,
Rochester Realty, LLC
Bought with:
Abigail Renie
LAKESHORE RLTRS, INCR
Source: IRMLS,MLS#: 202316032
Facts & features
Interior
Bedrooms & bathrooms
- Bedrooms: 3
- Bathrooms: 3
- Full bathrooms: 3
- Main level bedrooms: 3
Bedroom 1
- Level: Main
Bedroom 2
- Level: Main
Dining room
- Level: Main
- Area: 108
- Dimensions: 9 x 12
Kitchen
- Level: Main
- Area: 144
- Dimensions: 12 x 12
Living room
- Level: Main
- Area: 168
- Dimensions: 14 x 12
Office
- Level: Main
- Area: 70
- Dimensions: 7 x 10
Heating
- Electric, Forced Air
Cooling
- Central Air
Appliances
- Included: Dishwasher, Refrigerator, Washer, Dryer-Electric, Electric Range
- Laundry: Electric Dryer Hookup, Main Level
Features
- Built-in Desk, Cathedral Ceiling(s), Ceiling Fan(s), Countertops-Solid Surf, Entrance Foyer, Kitchen Island, Split Br Floor Plan, Double Vanity, Stand Up Shower, Tub and Separate Shower, Main Level Bedroom Suite
- Flooring: Carpet, Tile, Vinyl
- Windows: Window Treatments
- Basement: Crawl Space,Concrete
- Has fireplace: No
Interior area
- Total structure area: 2,812
- Total interior livable area: 2,812 sqft
- Finished area above ground: 2,812
- Finished area below ground: 0
Property
Parking
- Total spaces: 2
- Parking features: Attached, Concrete
- Attached garage spaces: 2
- Has uncovered spaces: Yes
Features
- Levels: One
- Stories: 1
- Patio & porch: Porch Covered
- Exterior features: Irrigation System
- Has spa: Yes
- Spa features: Private
- Fencing: Vinyl
- Has view: Yes
- View description: Water
- Has water view: Yes
- Water view: Water
- Waterfront features: Lake, Deck on Waterfront, Pier/Dock, Boat Lot, Canal Front, Ski Lake
- Body of water: Lake Manitou
- Frontage length: Channel/Canal Frontage(71),Water Frontage(0)
Lot
- Size: 0.33 Acres
- Dimensions: 71 X 203
- Features: Level, Lake, Near Walking Trail
Details
- Parcel number: 250715175001.000009
Construction
Type & style
- Home type: SingleFamily
- Property subtype: Single Family Residence
Materials
- Vinyl Siding
- Roof: Asphalt,Dimensional Shingles
Condition
- New construction: No
- Year built: 2008
Utilities & green energy
- Electric: Duke Energy Indiana
- Gas: NIPSCO
- Sewer: City
- Water: City
Community & neighborhood
Community
- Community features: Dock, Fitness Center
Location
- Region: Rochester
- Subdivision: None
Other
Other facts
- Listing terms: Cash,Conventional,FHA,USDA Loan,VA Loan
Price history
| Date | Event | Price |
|---|---|---|
| 9/29/2023 | Sold | $585,000-2.5% |
Source: | ||
| 9/28/2023 | Pending sale | $599,900 |
Source: | ||
| 5/17/2023 | Listed for sale | $599,900+1.7% |
Source: | ||
| 5/9/2023 | Sold | $590,000-1.7% |
Source: | ||
| 4/5/2023 | Pending sale | $599,900 |
Source: | ||
Public tax history
| Year | Property taxes | Tax assessment |
|---|---|---|
| 2024 | $4,754 +11.5% | $528,300 +4.9% |
| 2023 | $4,266 +38.9% | $503,400 +18% |
| 2022 | $3,072 -0.7% | $426,600 +38.9% |
Find assessor info on the county website
Neighborhood: 46975
Nearby schools
GreatSchools rating
- NAColumbia Elementary SchoolGrades: PK-1Distance: 1.5 mi
- 6/10Rochester Community Md SchoolGrades: 5-7Distance: 2 mi
- 4/10Rochester Community High SchoolGrades: 8-12Distance: 2.1 mi
Schools provided by the listing agent
- Elementary: Columbia / Riddle
- Middle: Rochester Community
- High: Rochester Community
- District: Rochester Community School Corp.
Source: IRMLS. This data may not be complete. We recommend contacting the local school district to confirm school assignments for this home.
Get pre-qualified for a loan
At Zillow Home Loans, we can pre-qualify you in as little as 5 minutes with no impact to your credit score.An equal housing lender. NMLS #10287.
