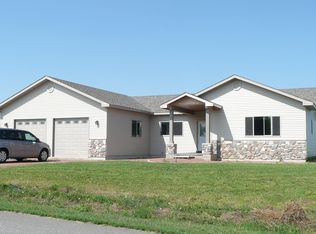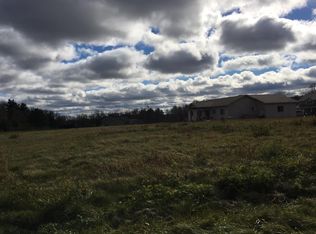Closed
$435,000
2011 BRANDON CIRCLE, Wausau, WI 54401
4beds
2,226sqft
Single Family Residence
Built in 2020
0.65 Acres Lot
$444,200 Zestimate®
$195/sqft
$2,472 Estimated rent
Home value
$444,200
$373,000 - $529,000
$2,472/mo
Zestimate® history
Loading...
Owner options
Explore your selling options
What's special
Inviting Westside Ranch home in a sought after area just on the outskirts of the city! Enjoy this amazing open concept home which features 4 bedrooms and three full bathrooms including a Primary Suite. Enter into the inviting foyer of the home to the living room that features a gas fireplace and opens to the lively kitchen and dinette areas. Beautiful wood flooring throughout and kitchen has an abundant amount of cabinet space with built in pantry, snack/prep island and all the stainless steel appliances. The dinette area features patio door access to the backyard patio and privacy fence area. The yard is over half and acre and also has a backyard shed/garage for storage of lawn mowers, snow blowers or other recreational items. This home has lots of natural light coming in throughout. Three bedrooms on the main level and the finished lower level features a 4th bedroom, spacious family room and beautiful bathroom with walk in tiled shower.,There is a nice little craft nook or extra space and lots of closets throughout for great storage including a nice storage room in the lower level. Main floor laundry and central air and an attached three car insulated heated garage are all wonderful extras that just make this home more tantalizing. When you drive up the home has lovely curb appeal and invites you in!
Zillow last checked: 8 hours ago
Listing updated: September 06, 2025 at 03:32am
Listed by:
JOLETA WESBROCK Main:715-359-0521,
COLDWELL BANKER ACTION
Bought with:
Agent Non-Mls
Source: WIREX MLS,MLS#: 22503283 Originating MLS: Central WI Board of REALTORS
Originating MLS: Central WI Board of REALTORS
Facts & features
Interior
Bedrooms & bathrooms
- Bedrooms: 4
- Bathrooms: 3
- Full bathrooms: 3
- Main level bedrooms: 3
Primary bedroom
- Level: Main
- Area: 182
- Dimensions: 14 x 13
Bedroom 2
- Level: Main
- Area: 110
- Dimensions: 11 x 10
Bedroom 3
- Level: Main
- Area: 100
- Dimensions: 10 x 10
Bedroom 4
- Level: Lower
- Area: 252
- Dimensions: 18 x 14
Bathroom
- Features: Master Bedroom Bath
Family room
- Level: Lower
- Area: 384
- Dimensions: 16 x 24
Kitchen
- Level: Main
- Area: 144
- Dimensions: 12 x 12
Living room
- Level: Main
- Area: 195
- Dimensions: 15 x 13
Heating
- Natural Gas, Forced Air
Cooling
- Central Air
Appliances
- Included: Refrigerator, Range/Oven, Dishwasher, Washer, Dryer
Features
- Ceiling Fan(s), Cathedral/vaulted ceiling, High Speed Internet
- Flooring: Carpet, Wood
- Windows: Window Coverings
- Basement: Finished,Full,Concrete
Interior area
- Total structure area: 2,226
- Total interior livable area: 2,226 sqft
- Finished area above ground: 1,348
- Finished area below ground: 878
Property
Parking
- Total spaces: 3
- Parking features: 3 Car, Attached, Garage Door Opener
- Attached garage spaces: 3
Features
- Levels: One
- Stories: 1
- Patio & porch: Patio
Lot
- Size: 0.65 Acres
- Dimensions: 120 x 240
Details
- Parcel number: 29129071530042
- Zoning: Residential
- Special conditions: Arms Length
Construction
Type & style
- Home type: SingleFamily
- Architectural style: Ranch
- Property subtype: Single Family Residence
Materials
- Vinyl Siding, Stone
- Roof: Shingle
Condition
- 0-5 Years
- New construction: No
- Year built: 2020
Utilities & green energy
- Sewer: Public Sewer
- Water: Public
- Utilities for property: Cable Available
Community & neighborhood
Security
- Security features: Smoke Detector(s)
Location
- Region: Wausau
- Subdivision: Overlook Heights
- Municipality: Wausau
Other
Other facts
- Listing terms: Arms Length Sale
Price history
| Date | Event | Price |
|---|---|---|
| 9/5/2025 | Sold | $435,000+2.4%$195/sqft |
Source: | ||
| 7/22/2025 | Contingent | $424,900$191/sqft |
Source: | ||
| 7/18/2025 | Listed for sale | $424,900+70%$191/sqft |
Source: | ||
| 1/15/2020 | Sold | $249,900$112/sqft |
Source: Public Record | ||
| 8/29/2019 | Listed for sale | $249,900+646%$112/sqft |
Source: Coldwell Banker Action #21812616 | ||
Public tax history
| Year | Property taxes | Tax assessment |
|---|---|---|
| 2024 | $6,351 +0.1% | $342,800 +30.7% |
| 2023 | $6,346 -0.5% | $262,200 |
| 2022 | $6,379 +3.7% | $262,200 |
Find assessor info on the county website
Neighborhood: 54401
Nearby schools
GreatSchools rating
- 8/10Maine Elementary SchoolGrades: K-5Distance: 2.9 mi
- 6/10John Muir Middle SchoolGrades: 6-8Distance: 2.1 mi
- 5/10West High SchoolGrades: 9-12Distance: 1.2 mi
Schools provided by the listing agent
- High: Wausau
- District: Wausau
Source: WIREX MLS. This data may not be complete. We recommend contacting the local school district to confirm school assignments for this home.

Get pre-qualified for a loan
At Zillow Home Loans, we can pre-qualify you in as little as 5 minutes with no impact to your credit score.An equal housing lender. NMLS #10287.
Sell for more on Zillow
Get a free Zillow Showcase℠ listing and you could sell for .
$444,200
2% more+ $8,884
With Zillow Showcase(estimated)
$453,084
