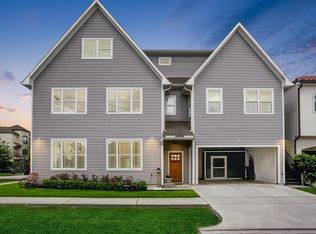Avail AUGUST, 2 YR lease preferred. A truly CUSTOM home with private POOL in the heart of the Art District! This 3 bed / 3.5 bath custom designed 2-story home is unlike any in the area with an oversized lot, pool and front-loading driveway. Cool off in your private refreshing swimming pool with tanning shelf, spacious fenced backyard and outdoor Klipsch speakers. Inside is just as upgraded with premium finishes from top to bottom: quartz countertops in kitchen & baths, SS appliances, surround sound speakers in living room and primary bedroom, soaring 10 ft+ ceilings. Primary bedroom has enormous walk in closet with built ins, luxurious primary bath has separate tub and walk in shower w/ 2 shower heads. Guest bedrooms each have their own built in desk and ensuite bathroom. Located just off the Hike & Bike Trail with max walkability to Sawyer Yards, Buffalo Bayou Brewery, Target, HEB, quick access to I-10, I-45, downtown & more! Fridge, wine fridge, washer/dryer, pool service included!
This property is off market, which means it's not currently listed for sale or rent on Zillow. This may be different from what's available on other websites or public sources.
