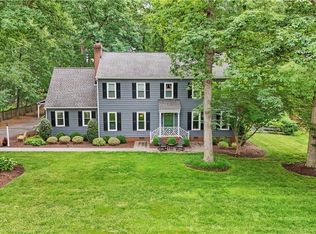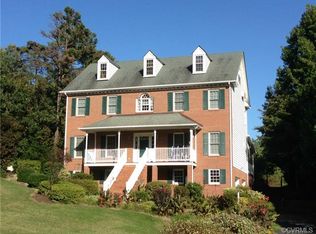Sold for $745,000
$745,000
2011 Corner Rock Rd, Midlothian, VA 23113
4beds
3,440sqft
Single Family Residence
Built in 1997
0.62 Acres Lot
$807,000 Zestimate®
$217/sqft
$3,562 Estimated rent
Home value
$807,000
$767,000 - $855,000
$3,562/mo
Zestimate® history
Loading...
Owner options
Explore your selling options
What's special
THIS IS THE ONE YOU HAVE BEEN WAITING FOR! Beautifully maintained, Transitional in desirable Roxshire neighborhood with Chesterfield County's Award Winning Schools! The kitchen was exquisitely remodeled in 2017 with new appliances, fixtures, and countertops, and boasts a large eat-in dining area/morning room! The primary bathroom was completely remodeled in 2019 with an enlarged shower, new soaking tub, flooring, and countertops. The gorgeous hardwood floors were all sanded and stained in 2017. The owner just installed new HVAC this year, and a brand new roof will be installed prior to Settlement! WOW! This warm and inviting home also features a bright family room with fireplace and scenic view of the rear grounds from a bay window. A terrific home office and formal dining room with hardwood flooring and crown molding are especially appealing. A first floor laundry room, an attached two-car garage, a rear deck, and a detached garden shed too!
Zillow last checked: 8 hours ago
Listing updated: March 13, 2025 at 12:57pm
Listed by:
Craig Via 804-389-6041,
Craig Via Realty & Relocation
Bought with:
Aaron Gilbert, 0225103941
BHHS PenFed Realty
Source: CVRMLS,MLS#: 2406504 Originating MLS: Central Virginia Regional MLS
Originating MLS: Central Virginia Regional MLS
Facts & features
Interior
Bedrooms & bathrooms
- Bedrooms: 4
- Bathrooms: 3
- Full bathrooms: 2
- 1/2 bathrooms: 1
Primary bedroom
- Description: Huge w/Remodeled Bathroom & WIC
- Level: Second
- Dimensions: 0 x 0
Bedroom 2
- Description: New Carpet and Closet
- Level: Second
- Dimensions: 0 x 0
Bedroom 3
- Description: New Carpet and Closet
- Level: Second
- Dimensions: 0 x 0
Bedroom 4
- Description: or Bonus Recreation Room too!
- Level: Second
- Dimensions: 0 x 0
Dining room
- Description: Hardwood Flooring, Crown Molding
- Level: First
- Dimensions: 0 x 0
Family room
- Description: Hardwood Flooring, Fireplace
- Level: First
- Dimensions: 0 x 0
Foyer
- Description: Two-Story, Cathedral Window, Hardwood Flooring
- Level: First
- Dimensions: 0 x 0
Other
- Description: Tub & Shower
- Level: Second
Half bath
- Level: First
Kitchen
- Description: Gorgeous & Remodeled, Hardwood Flooring
- Level: First
- Dimensions: 0 x 0
Laundry
- Description: Washer & Dryer Convey, Cabinetry
- Level: First
- Dimensions: 0 x 0
Living room
- Description: of Office, Hardwood Flooring
- Level: First
- Dimensions: 0 x 0
Heating
- Forced Air, Heat Pump, Natural Gas, Zoned
Cooling
- Central Air, Electric, Zoned, Attic Fan
Appliances
- Included: Built-In Oven, Dryer, Dishwasher, Exhaust Fan, Gas Cooking, Disposal, Gas Water Heater, Ice Maker, Microwave, Oven, Range, Refrigerator, Tankless Water Heater, Washer
Features
- Bookcases, Built-in Features, Bay Window, Ceiling Fan(s), Dining Area, Separate/Formal Dining Room, Double Vanity, High Ceilings, Kitchen Island, Bath in Primary Bedroom, Pantry, Recessed Lighting, Skylights, Walk-In Closet(s)
- Flooring: Carpet, Marble, Tile, Wood
- Windows: Screens, Skylight(s)
- Basement: Crawl Space
- Attic: Walk-up
- Number of fireplaces: 1
- Fireplace features: Gas
Interior area
- Total interior livable area: 3,440 sqft
- Finished area above ground: 3,440
Property
Parking
- Total spaces: 2
- Parking features: Attached, Direct Access, Driveway, Garage, Garage Door Opener, Off Street, Paved
- Attached garage spaces: 2
- Has uncovered spaces: Yes
Features
- Levels: Two
- Stories: 2
- Patio & porch: Rear Porch, Deck
- Exterior features: Deck, Sprinkler/Irrigation, Storage, Shed, Paved Driveway
- Pool features: None
- Fencing: None
Lot
- Size: 0.62 Acres
- Features: Landscaped, Level
Details
- Parcel number: 734714430700000
- Zoning description: R40
Construction
Type & style
- Home type: SingleFamily
- Architectural style: Two Story,Transitional
- Property subtype: Single Family Residence
Materials
- Drywall, Frame, Vinyl Siding
- Roof: Composition
Condition
- Resale
- New construction: No
- Year built: 1997
Utilities & green energy
- Sewer: Public Sewer
- Water: Public
Community & neighborhood
Security
- Security features: Smoke Detector(s)
Community
- Community features: Home Owners Association
Location
- Region: Midlothian
- Subdivision: Roxshire
Other
Other facts
- Ownership: Individuals
- Ownership type: Sole Proprietor
Price history
| Date | Event | Price |
|---|---|---|
| 5/17/2024 | Sold | $745,000-0.7%$217/sqft |
Source: | ||
| 4/5/2024 | Pending sale | $750,000$218/sqft |
Source: | ||
| 3/21/2024 | Listed for sale | $750,000+164.1%$218/sqft |
Source: | ||
| 8/8/1997 | Sold | $284,000$83/sqft |
Source: Public Record Report a problem | ||
Public tax history
| Year | Property taxes | Tax assessment |
|---|---|---|
| 2025 | $6,461 +7.6% | $726,000 +8.8% |
| 2024 | $6,004 +14.2% | $667,100 +15.5% |
| 2023 | $5,255 +4.8% | $577,500 +5.9% |
Find assessor info on the county website
Neighborhood: 23113
Nearby schools
GreatSchools rating
- 6/10Robious Elementary SchoolGrades: PK-5Distance: 1.3 mi
- 7/10Robious Middle SchoolGrades: 6-8Distance: 1.3 mi
- 6/10James River High SchoolGrades: 9-12Distance: 2.4 mi
Schools provided by the listing agent
- Elementary: Robious
- Middle: Robious
- High: James River
Source: CVRMLS. This data may not be complete. We recommend contacting the local school district to confirm school assignments for this home.
Get a cash offer in 3 minutes
Find out how much your home could sell for in as little as 3 minutes with a no-obligation cash offer.
Estimated market value$807,000
Get a cash offer in 3 minutes
Find out how much your home could sell for in as little as 3 minutes with a no-obligation cash offer.
Estimated market value
$807,000

