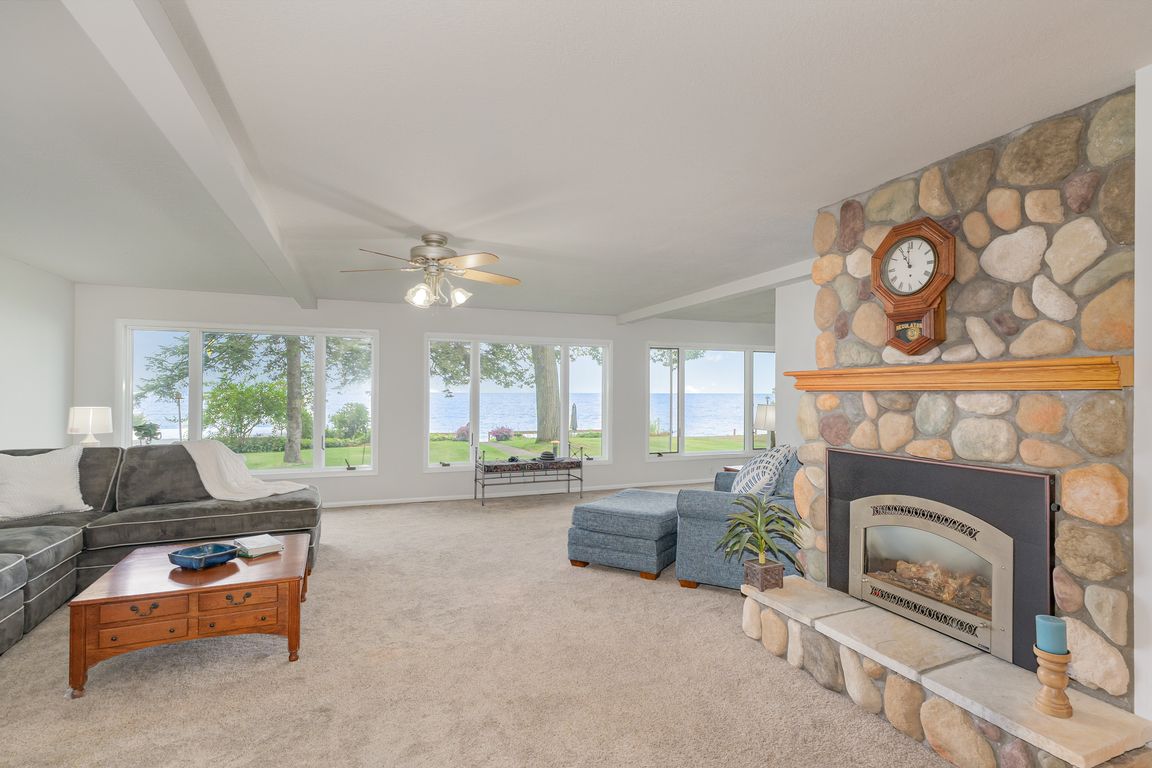
For sale
$679,900
5beds
3,300sqft
2011 Douglas Dr, Tawas City, MI 48763
5beds
3,300sqft
Single family residence
Built in 1965
0.43 Acres
5 Attached garage spaces
$206 price/sqft
What's special
Sprawling lakefront deckModern updatesProfessionally landscaped lotTree-lined streetsBreathtaking lake viewsTimeless charmExpansive lake views
Nestled on quiet, tree-lined streets in a peaceful, walkable neighborhood, this stunning two-story home offers 65 feet of pristine Lake Huron frontage and exceptional waterfront living. With approximately 3,300 sq. ft. and a 5-car garage, the home provides ample space for entertaining, privacy, and intimate relaxation. Expansive lake views showcase passing ...
- 12 days
- on Zillow |
- 3,361 |
- 157 |
Source: NGLRMLS,MLS#: 1937518
Travel times
Living Room
Kitchen
Dining Room
Zillow last checked: 7 hours ago
Listing updated: August 15, 2025 at 11:09pm
Listed by:
ANGIE JONES C:989-254-2523,
CENTURY 21 SIGNATURE REALTY 989-362-4261
Source: NGLRMLS,MLS#: 1937518
Facts & features
Interior
Bedrooms & bathrooms
- Bedrooms: 5
- Bathrooms: 4
- Full bathrooms: 1
- 3/4 bathrooms: 3
- Main level bathrooms: 2
- Main level bedrooms: 1
Primary bedroom
- Level: Main
- Dimensions: 14.5 x 11
Bedroom 2
- Level: Upper
- Dimensions: 17.75 x 8
Bedroom 3
- Level: Upper
- Dimensions: 18 x 10.67
Bedroom 4
- Level: Upper
- Dimensions: 19.67 x 14.83
Primary bathroom
- Features: Private
Dining room
- Level: Main
- Dimensions: 16.5 x 14
Family room
- Level: Main
- Area: 209
- Dimensions: 19 x 11
Kitchen
- Level: Main
- Dimensions: 16.5 x 11
Living room
- Level: Main
- Area: 380
- Dimensions: 20 x 19
Heating
- Forced Air, Natural Gas, Wood, Fireplace(s)
Appliances
- Included: Refrigerator, Oven/Range, Dishwasher, Microwave, Water Softener Owned, Washer, Dryer, Cooktop, Gas Water Heater
- Laundry: Main Level
Features
- Cathedral Ceiling(s), Walk-In Closet(s), Kitchen Island, Drywall, Ceiling Fan(s), Cable TV, High Speed Internet
- Flooring: Carpet, Wood, Vinyl
- Windows: Blinds
- Basement: Michigan Basement,Crawl Space
- Has fireplace: Yes
- Fireplace features: Gas, Wood Burning
Interior area
- Total structure area: 3,300
- Total interior livable area: 3,300 sqft
- Finished area above ground: 3,300
- Finished area below ground: 0
Video & virtual tour
Property
Parking
- Total spaces: 5
- Parking features: Attached, Garage Door Opener, Paved, Concrete Floors, Asphalt, Private
- Attached garage spaces: 5
- Has uncovered spaces: Yes
Accessibility
- Accessibility features: None
Features
- Levels: Two
- Stories: 2
- Patio & porch: Deck
- Exterior features: Sidewalk
- Has spa: Yes
- Spa features: Bath
- Has view: Yes
- View description: Bay, Water
- Has water view: Yes
- Water view: Water,Bay
- Waterfront features: All Sports, Sandy Bottom, Great Lake
- Body of water: Lake Huron
- Frontage type: Waterfront
- Frontage length: 65
Lot
- Size: 0.43 Acres
- Dimensions: 65' x 290'
- Features: Wooded-Hardwoods, Cleared, Level, Landscaped, Subdivided
Details
- Additional structures: None
- Parcel number: 011-H10-000-037-00
- Zoning description: Residential
Construction
Type & style
- Home type: SingleFamily
- Property subtype: Single Family Residence
Materials
- Frame, Vinyl Siding
- Roof: Asphalt
Condition
- New construction: No
- Year built: 1965
- Major remodel year: 2001
Utilities & green energy
- Sewer: Private Sewer
- Water: Shared Well
Community & HOA
Community
- Features: None
- Security: Security System, Smoke Detector(s)
- Subdivision: Huron Oaks
HOA
- Services included: None
Location
- Region: Tawas City
Financial & listing details
- Price per square foot: $206/sqft
- Tax assessed value: $457,400
- Annual tax amount: $4,066
- Price range: $679.9K - $679.9K
- Date on market: 8/14/2025
- Listing agreement: Exclusive Right Sell
- Listing terms: Conventional,Cash
- Ownership type: Private Owner
- Road surface type: Asphalt