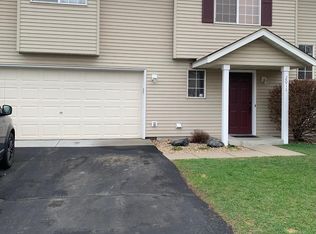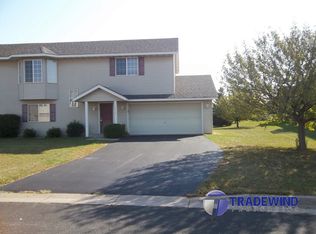Closed
$258,000
2011 Downing Ave, Shakopee, MN 55379
2beds
1,434sqft
Townhouse Side x Side
Built in 2000
1,742.4 Square Feet Lot
$262,000 Zestimate®
$180/sqft
$1,859 Estimated rent
Home value
$262,000
$244,000 - $283,000
$1,859/mo
Zestimate® history
Loading...
Owner options
Explore your selling options
What's special
Well-maintained spacious townhome in a convenient location, you can walk to shopping or the coffee shop! Plus easy highway access. HOA does allow rentals so would be a great investment property or first-time home buy with potential to build equity. Lower level with family room, half bath, laundry room with views to the outside and entrance to garage. Large storage closet and a slider that opens to community green-space, pets are allowed. Vaulted upper level with large windows and open-concept living spaces include living room, kitchen and dining area with slider to deck with trees offering privacy. Freshly cleaned carpets throughout. Primary bedroom with walk-in closet. New HVAC and roof in 2022. Roomy garage for vehicles and extra storage. Family friendly sidewalks surrounding the community.
Zillow last checked: 8 hours ago
Listing updated: June 24, 2025 at 09:23am
Listed by:
Cristy Elizabeth Oldman 612-408-1239,
eXp Realty
Bought with:
Andrew Tan
LPT Realty, LLC
Source: NorthstarMLS as distributed by MLS GRID,MLS#: 6698579
Facts & features
Interior
Bedrooms & bathrooms
- Bedrooms: 2
- Bathrooms: 2
- Full bathrooms: 1
- 1/2 bathrooms: 1
Bedroom 1
- Level: Upper
- Area: 143 Square Feet
- Dimensions: 13 x 11
Bedroom 2
- Level: Upper
- Area: 112 Square Feet
- Dimensions: 14 x 8
Dining room
- Level: Upper
- Area: 81 Square Feet
- Dimensions: 9 x 9
Family room
- Level: Lower
- Area: 140 Square Feet
- Dimensions: 14 x 10
Kitchen
- Level: Upper
- Area: 80 Square Feet
- Dimensions: 10 x 8
Living room
- Level: Upper
- Area: 210 Square Feet
- Dimensions: 15 x 14
Heating
- Forced Air
Cooling
- Central Air
Appliances
- Included: Dishwasher, Dryer, Microwave, Range, Refrigerator, Washer
Features
- Basement: None
- Has fireplace: No
- Fireplace features: Living Room
Interior area
- Total structure area: 1,434
- Total interior livable area: 1,434 sqft
- Finished area above ground: 1,434
- Finished area below ground: 0
Property
Parking
- Total spaces: 2
- Parking features: Attached, Asphalt
- Attached garage spaces: 2
Accessibility
- Accessibility features: None
Features
- Levels: Two
- Stories: 2
Lot
- Size: 1,742 sqft
- Dimensions: 38 x 42
Details
- Foundation area: 862
- Parcel number: 272860230
- Zoning description: Residential-Single Family
Construction
Type & style
- Home type: Townhouse
- Property subtype: Townhouse Side x Side
- Attached to another structure: Yes
Materials
- Vinyl Siding
Condition
- Age of Property: 25
- New construction: No
- Year built: 2000
Utilities & green energy
- Gas: Natural Gas
- Sewer: City Sewer/Connected
- Water: City Water/Connected
Community & neighborhood
Location
- Region: Shakopee
- Subdivision: Brittany Village 1st Add
HOA & financial
HOA
- Has HOA: Yes
- HOA fee: $293 monthly
- Services included: Lawn Care, Maintenance Grounds, Professional Mgmt, Trash, Snow Removal
- Association name: Cities Management
- Association phone: 612-381-8600
Price history
| Date | Event | Price |
|---|---|---|
| 6/18/2025 | Sold | $258,000+3.2%$180/sqft |
Source: | ||
| 5/19/2025 | Pending sale | $249,999$174/sqft |
Source: | ||
| 4/25/2025 | Listed for sale | $249,999+96.1%$174/sqft |
Source: | ||
| 4/17/2015 | Sold | $127,500+0.6%$89/sqft |
Source: | ||
| 4/15/2015 | Pending sale | $126,800$88/sqft |
Source: Homepath #4556216 | ||
Public tax history
| Year | Property taxes | Tax assessment |
|---|---|---|
| 2024 | $2,382 -2.2% | $225,000 +1.5% |
| 2023 | $2,436 +4.7% | $221,600 -0.8% |
| 2022 | $2,326 +11.6% | $223,300 +22.3% |
Find assessor info on the county website
Neighborhood: 55379
Nearby schools
GreatSchools rating
- 8/10Sun Path Elementary SchoolGrades: K-5Distance: 0.3 mi
- 5/10Shakopee East Junior High SchoolGrades: 6-8Distance: 0.7 mi
- 7/10Shakopee Senior High SchoolGrades: 9-12Distance: 1.4 mi
Get a cash offer in 3 minutes
Find out how much your home could sell for in as little as 3 minutes with a no-obligation cash offer.
Estimated market value
$262,000
Get a cash offer in 3 minutes
Find out how much your home could sell for in as little as 3 minutes with a no-obligation cash offer.
Estimated market value
$262,000

