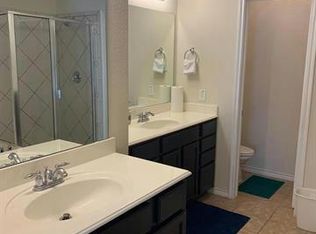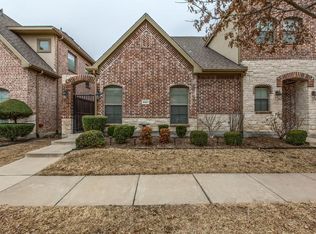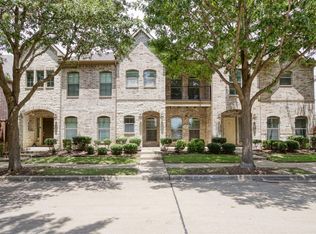Sold on 10/12/25
Price Unknown
2011 Downing St, Allen, TX 75013
3beds
2,218sqft
Townhouse
Built in 2006
2,613.6 Square Feet Lot
$419,600 Zestimate®
$--/sqft
$2,872 Estimated rent
Home value
$419,600
$399,000 - $441,000
$2,872/mo
Zestimate® history
Loading...
Owner options
Explore your selling options
What's special
Amazing end unit townhome in desirable west Allen. This beautiful home with an open layout was recently remodeled and features a living room with gas logs fireplace, kitchen with breakfast bar, dining, half bath and large primary suite with huge master closet and darling patio on the upper level. Two additional bedrooms, a full bath, laundry room, huge storage closet under the stairs and game room with door to the side patio complete the first level. No carpet!! Engineered hardwoods are throughout most of the home with tile in the primary bathroom and downstairs hallway and game room. Patio on the side yard has an 8 ft board on board fence for privacy. Updates include new roof 2022, new flooring 2024, new water heater 2023, Anderson doors on balcony and patio. Bathrooms remodeled in 2022 and 2024. Washer, Dryer and Refrigerator to convey with acceptable offer. Located close to schools, neighborhood park, dining and shopping, and commuting corridors.
Zillow last checked: 8 hours ago
Listing updated: October 15, 2025 at 06:22am
Listed by:
Louise Master 0670274 972-727-0000,
Allen Properties Online 972-727-0000
Bought with:
Amy Harris
Coldwell Banker Apex, REALTORS
Source: NTREIS,MLS#: 20928251
Facts & features
Interior
Bedrooms & bathrooms
- Bedrooms: 3
- Bathrooms: 3
- Full bathrooms: 2
- 1/2 bathrooms: 1
Primary bedroom
- Features: Ceiling Fan(s), Dual Sinks, En Suite Bathroom, Linen Closet, Walk-In Closet(s)
- Level: Second
- Dimensions: 16 x 14
Bedroom
- Features: Ceiling Fan(s)
- Level: First
- Dimensions: 13 x 11
Bedroom
- Features: Ceiling Fan(s)
- Level: First
- Dimensions: 11 x 9
Primary bathroom
- Features: Dual Sinks, Linen Closet
- Level: Second
- Dimensions: 11 x 9
Dining room
- Level: Second
- Dimensions: 17 x 10
Other
- Features: Built-in Features
- Level: First
- Dimensions: 9 x 5
Game room
- Features: Ceiling Fan(s)
- Level: First
- Dimensions: 16 x 13
Kitchen
- Features: Breakfast Bar, Built-in Features, Pantry, Solid Surface Counters
- Level: Second
- Dimensions: 11 x 11
Living room
- Features: Ceiling Fan(s), Fireplace
- Level: Second
- Dimensions: 20 x 16
Heating
- Central, Electric, Natural Gas
Cooling
- Central Air, Electric
Appliances
- Included: Dishwasher, Gas Range, Microwave, Refrigerator, Vented Exhaust Fan
- Laundry: Washer Hookup, Electric Dryer Hookup
Features
- Decorative/Designer Lighting Fixtures, High Speed Internet, Open Floorplan, Cable TV
- Flooring: Ceramic Tile, Engineered Hardwood, Tile
- Windows: Window Coverings
- Has basement: No
- Number of fireplaces: 1
- Fireplace features: Gas Log, Gas Starter
Interior area
- Total interior livable area: 2,218 sqft
Property
Parking
- Total spaces: 2
- Parking features: Garage Faces Rear
- Attached garage spaces: 2
Features
- Levels: Two
- Stories: 2
- Patio & porch: Balcony, Covered
- Exterior features: Balcony, Courtyard
- Pool features: None
- Fencing: Wood
Lot
- Size: 2,613 sqft
- Features: Interior Lot, Few Trees
Details
- Parcel number: R864800A019A1
Construction
Type & style
- Home type: Townhouse
- Architectural style: Traditional
- Property subtype: Townhouse
- Attached to another structure: Yes
Materials
- Foundation: Slab
- Roof: Composition
Condition
- Year built: 2006
Utilities & green energy
- Sewer: Public Sewer
- Water: Public
- Utilities for property: Natural Gas Available, Sewer Available, Separate Meters, Water Available, Cable Available
Community & neighborhood
Security
- Security features: Security System, Fire Sprinkler System, Security Service
Community
- Community features: Sidewalks
Location
- Region: Allen
- Subdivision: Avondale
HOA & financial
HOA
- Has HOA: Yes
- HOA fee: $333 monthly
- Services included: Association Management, Maintenance Grounds, Maintenance Structure
- Association name: Neighborhood Management
- Association phone: 972-359-1548
Other
Other facts
- Listing terms: Cash,Conventional,1031 Exchange,FHA,VA Loan
Price history
| Date | Event | Price |
|---|---|---|
| 10/12/2025 | Sold | -- |
Source: NTREIS #20928251 | ||
| 8/19/2025 | Pending sale | $419,000$189/sqft |
Source: NTREIS #20928251 | ||
| 8/10/2025 | Contingent | $419,000$189/sqft |
Source: NTREIS #20928251 | ||
| 7/12/2025 | Listed for sale | $419,000$189/sqft |
Source: NTREIS #20928251 | ||
| 7/6/2025 | Contingent | $419,000$189/sqft |
Source: NTREIS #20928251 | ||
Public tax history
| Year | Property taxes | Tax assessment |
|---|---|---|
| 2025 | -- | $407,694 +0.9% |
| 2024 | $7,170 +8.1% | $404,211 +9.3% |
| 2023 | $6,631 | $369,982 +15.7% |
Find assessor info on the county website
Neighborhood: Glendover Park
Nearby schools
GreatSchools rating
- 9/10Kerr Elementary SchoolGrades: PK-6Distance: 0.7 mi
- 9/10Ereckson Middle SchoolGrades: 7-8Distance: 2.3 mi
- 8/10Allen High SchoolGrades: 9-12Distance: 2.8 mi
Schools provided by the listing agent
- Elementary: Kerr
- Middle: Ereckson
- High: Allen
- District: Allen ISD
Source: NTREIS. This data may not be complete. We recommend contacting the local school district to confirm school assignments for this home.
Get a cash offer in 3 minutes
Find out how much your home could sell for in as little as 3 minutes with a no-obligation cash offer.
Estimated market value
$419,600
Get a cash offer in 3 minutes
Find out how much your home could sell for in as little as 3 minutes with a no-obligation cash offer.
Estimated market value
$419,600


