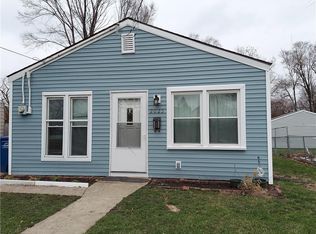Sold for $127,000 on 06/17/25
Street View
$127,000
2011 E 23rd St, Des Moines, IA 50317
2beds
904sqft
SingleFamily
Built in 1918
7,666 Square Feet Lot
$166,300 Zestimate®
$140/sqft
$1,340 Estimated rent
Home value
$166,300
$158,000 - $175,000
$1,340/mo
Zestimate® history
Loading...
Owner options
Explore your selling options
What's special
2011 E 23rd St, Des Moines, IA 50317 is a single family home that contains 904 sq ft and was built in 1918. It contains 2 bedrooms and 1 bathroom. This home last sold for $127,000 in June 2025.
The Zestimate for this house is $166,300. The Rent Zestimate for this home is $1,340/mo.
Facts & features
Interior
Bedrooms & bathrooms
- Bedrooms: 2
- Bathrooms: 1
- Full bathrooms: 1
Heating
- Forced air
Appliances
- Included: Dishwasher, Microwave
Features
- Basement: Partially finished
Interior area
- Total interior livable area: 904 sqft
Property
Parking
- Parking features: Garage - Attached
Features
- Exterior features: Vinyl
Lot
- Size: 7,666 sqft
Details
- Parcel number: 06002066000000
Construction
Type & style
- Home type: SingleFamily
Materials
- Metal
- Foundation: Masonry
- Roof: Asphalt
Condition
- Year built: 1918
Community & neighborhood
Location
- Region: Des Moines
Price history
| Date | Event | Price |
|---|---|---|
| 10/24/2025 | Listing removed | $169,900$188/sqft |
Source: | ||
| 9/19/2025 | Price change | $169,900-2.9%$188/sqft |
Source: | ||
| 8/19/2025 | Price change | $174,900-2.8%$193/sqft |
Source: | ||
| 8/4/2025 | Price change | $179,900-2.7%$199/sqft |
Source: | ||
| 7/25/2025 | Price change | $184,900-2.6%$205/sqft |
Source: | ||
Public tax history
| Year | Property taxes | Tax assessment |
|---|---|---|
| 2024 | $3,060 +9.6% | $166,000 |
| 2023 | $2,792 +0.9% | $166,000 +30.4% |
| 2022 | $2,768 +6.4% | $127,300 |
Find assessor info on the county website
Neighborhood: Fairmont Park
Nearby schools
GreatSchools rating
- 4/10Phillips Elementary SchoolGrades: K-5Distance: 0.3 mi
- 2/10Goodrell Middle SchoolGrades: 6-8Distance: 1.1 mi
- 2/10North High SchoolGrades: 9-12Distance: 2.5 mi

Get pre-qualified for a loan
At Zillow Home Loans, we can pre-qualify you in as little as 5 minutes with no impact to your credit score.An equal housing lender. NMLS #10287.
