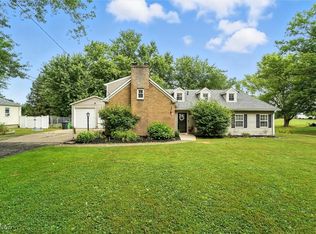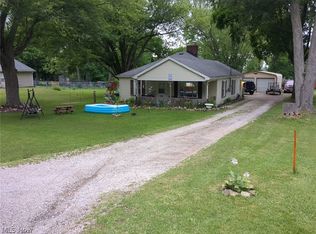Sold for $240,000 on 09/28/25
$240,000
2011 E 52nd St, Ashtabula, OH 44004
3beds
1,716sqft
Single Family Residence
Built in 1960
0.88 Acres Lot
$230,800 Zestimate®
$140/sqft
$1,607 Estimated rent
Home value
$230,800
$219,000 - $242,000
$1,607/mo
Zestimate® history
Loading...
Owner options
Explore your selling options
What's special
Ranch living nestled on a gorgeous wooded lot on a dead end road in Buckeye School District and Ashtabula TOWNSHIP. You need to run not walk to tour this home! Completely updated home with three possibly four bedrooms! Your dream home is now available. This home features modern white cabinets with newer counter tops. Plenty of storage. Updated bathrooms. Beautiful LVP flooring throughout the home. Carpet in bedrooms and living room for comfy living. Full basement has plenty of room for rec room or exercise room. Also, a fourth bedroom in the basement. Deep oversized two car garage. Relax on the back deck! Plenty room with a fully fenced in yard. Very private peaceful wooded property. Brand new roof in 2023. This home has been meticulously maintained.
Zillow last checked: 8 hours ago
Listing updated: September 29, 2025 at 08:01am
Listing Provided by:
Sherry Wilber 440-576-7355 info@assuredrealestateoh.com,
Assured Real Estate
Bought with:
Shawni L Marich, 2016001879
Platinum Real Estate
Source: MLS Now,MLS#: 5147580 Originating MLS: Ashtabula County REALTORS
Originating MLS: Ashtabula County REALTORS
Facts & features
Interior
Bedrooms & bathrooms
- Bedrooms: 3
- Bathrooms: 2
- Full bathrooms: 2
- Main level bathrooms: 2
- Main level bedrooms: 3
Heating
- Baseboard
Cooling
- Window Unit(s)
Appliances
- Included: Dryer, Dishwasher, Microwave, Range, Refrigerator, Washer
Features
- Basement: Full,Partially Finished
- Number of fireplaces: 2
Interior area
- Total structure area: 1,716
- Total interior livable area: 1,716 sqft
- Finished area above ground: 1,716
Property
Parking
- Total spaces: 2
- Parking features: Asphalt, Attached, Garage
- Attached garage spaces: 2
Features
- Levels: One
- Stories: 1
- Patio & porch: Deck
- Exterior features: Private Yard
Lot
- Size: 0.88 Acres
- Features: Wooded
Details
- Parcel number: 030480005900
- Special conditions: Standard
Construction
Type & style
- Home type: SingleFamily
- Architectural style: Contemporary,Ranch
- Property subtype: Single Family Residence
Materials
- Concrete
- Roof: Asphalt,Fiberglass
Condition
- Year built: 1960
Utilities & green energy
- Sewer: Septic Tank
- Water: Public
Community & neighborhood
Location
- Region: Ashtabula
- Subdivision: Ashtabula
Other
Other facts
- Listing terms: Cash,Conventional,FHA,USDA Loan,VA Loan
Price history
| Date | Event | Price |
|---|---|---|
| 9/28/2025 | Sold | $240,000+4.4%$140/sqft |
Source: | ||
| 8/14/2025 | Pending sale | $229,900$134/sqft |
Source: | ||
| 8/12/2025 | Listed for sale | $229,900+147.2%$134/sqft |
Source: | ||
| 10/25/2017 | Sold | $93,000+3.3%$54/sqft |
Source: | ||
| 9/12/2017 | Price change | $90,000-21.7%$52/sqft |
Source: BHHS Professional Realty #3932225 | ||
Public tax history
| Year | Property taxes | Tax assessment |
|---|---|---|
| 2024 | $2,493 +1.5% | $55,480 |
| 2023 | $2,455 +20.4% | $55,480 +42.8% |
| 2022 | $2,040 -0.9% | $38,860 |
Find assessor info on the county website
Neighborhood: Edgewood
Nearby schools
GreatSchools rating
- 4/10Ridgeview Elementary SchoolGrades: K-5Distance: 0.8 mi
- 6/10Wallace H Braden Junior High SchoolGrades: 6-8Distance: 1 mi
- 5/10Edgewood High SchoolGrades: 9-12Distance: 2.6 mi
Schools provided by the listing agent
- District: Buckeye LSD Ashtabula - 402
Source: MLS Now. This data may not be complete. We recommend contacting the local school district to confirm school assignments for this home.

Get pre-qualified for a loan
At Zillow Home Loans, we can pre-qualify you in as little as 5 minutes with no impact to your credit score.An equal housing lender. NMLS #10287.
Sell for more on Zillow
Get a free Zillow Showcase℠ listing and you could sell for .
$230,800
2% more+ $4,616
With Zillow Showcase(estimated)
$235,416

