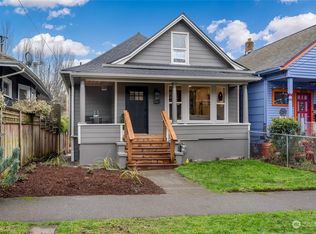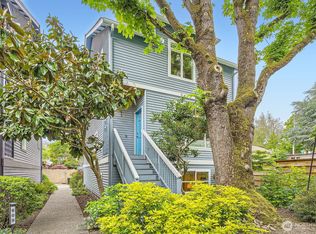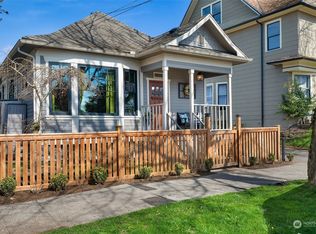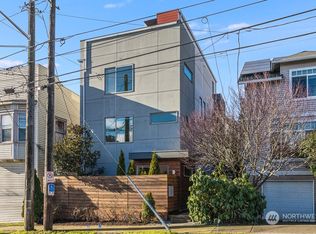Sold
Listed by:
Julie Granahan,
Redfin
Bought with: Redfin
$1,080,000
2011 E Cherry Street, Seattle, WA 98122
3beds
2,064sqft
Single Family Residence
Built in 1905
4,199.18 Square Feet Lot
$1,071,800 Zestimate®
$523/sqft
$4,614 Estimated rent
Home value
$1,071,800
$986,000 - $1.16M
$4,614/mo
Zestimate® history
Loading...
Owner options
Explore your selling options
What's special
This meticulously restored 1905 Craftsman effortlessly blends historic charm with refined, modern updates. Step inside to find 3 spacious bedrooms, including a serene lower-level primary suite with a luxurious spa-inspired shower. Upstairs, an elegant full bath exudes timeless appeal. The lush, fully fenced backyard is a private oasis, complete with mature landscaping, a tranquil koi pond, and fruiting kiwi, hops and passionfruit vines. A generous deck invites al fresco dining and relaxation. Rare 4-car off-street parking includes a detached garage, carport and parking pad. Ideally located near Seattle U, Lake Washington, parks, shops, and with quick access to I-5 and I-90. Urban living at its best.
Zillow last checked: 8 hours ago
Listing updated: July 21, 2025 at 04:04am
Listed by:
Julie Granahan,
Redfin
Bought with:
Earnest Watts, 26742
Redfin
Source: NWMLS,MLS#: 2379439
Facts & features
Interior
Bedrooms & bathrooms
- Bedrooms: 3
- Bathrooms: 2
- Full bathrooms: 1
- 3/4 bathrooms: 1
- Main level bathrooms: 1
- Main level bedrooms: 2
Primary bedroom
- Level: Lower
Bedroom
- Level: Main
Bedroom
- Level: Main
Bathroom full
- Level: Main
Bathroom three quarter
- Level: Lower
Dining room
- Level: Main
Entry hall
- Level: Main
Family room
- Level: Lower
Kitchen with eating space
- Level: Main
Living room
- Level: Main
Utility room
- Level: Lower
Heating
- Baseboard, Radiant, Electric, Natural Gas
Cooling
- None
Appliances
- Included: Dishwasher(s), Disposal, Dryer(s), Microwave(s), Refrigerator(s), Washer(s), Garbage Disposal, Water Heater: Tankless, Water Heater Location: Utility Room
Features
- Bath Off Primary, Ceiling Fan(s), Dining Room
- Flooring: Concrete, Softwood, Stone
- Doors: French Doors
- Basement: Finished
- Has fireplace: No
Interior area
- Total structure area: 2,064
- Total interior livable area: 2,064 sqft
Property
Parking
- Total spaces: 2
- Parking features: Attached Carport, Driveway, Detached Garage
- Garage spaces: 2
- Has carport: Yes
Features
- Levels: One
- Stories: 1
- Entry location: Main
- Patio & porch: Bath Off Primary, Ceiling Fan(s), Dining Room, French Doors, Walk-In Closet(s), Water Heater
Lot
- Size: 4,199 sqft
- Features: Corner Lot, Paved, Deck, Fenced-Fully, Gas Available, High Speed Internet, Sprinkler System
- Residential vegetation: Garden Space
Details
- Parcel number: 9126100305
- Special conditions: Standard
Construction
Type & style
- Home type: SingleFamily
- Architectural style: Craftsman
- Property subtype: Single Family Residence
Materials
- Wood Siding
- Foundation: Poured Concrete
- Roof: Composition
Condition
- Year built: 1905
Utilities & green energy
- Electric: Company: Seattle City Light
- Sewer: Available, Sewer Connected, Company: Seattle Public Utilities
- Water: Public, Company: Seattle Public Utilities
Community & neighborhood
Location
- Region: Seattle
- Subdivision: Seattle
Other
Other facts
- Listing terms: Cash Out,Conventional
- Cumulative days on market: 59 days
Price history
| Date | Event | Price |
|---|---|---|
| 6/20/2025 | Sold | $1,080,000$523/sqft |
Source: | ||
| 5/24/2025 | Pending sale | $1,080,000$523/sqft |
Source: | ||
| 5/22/2025 | Listed for sale | $1,080,000+127.4%$523/sqft |
Source: | ||
| 7/21/2005 | Sold | $475,000+479.3%$230/sqft |
Source: | ||
| 10/28/1994 | Sold | $82,000+23.8%$40/sqft |
Source: Public Record | ||
Public tax history
| Year | Property taxes | Tax assessment |
|---|---|---|
| 2024 | $7,175 +4.8% | $716,000 +2.9% |
| 2023 | $6,844 +5.8% | $696,000 -5.2% |
| 2022 | $6,471 -0.4% | $734,000 +7.8% |
Find assessor info on the county website
Neighborhood: Minor
Nearby schools
GreatSchools rating
- 5/10Gatzert Elementary SchoolGrades: PK-5Distance: 0.7 mi
- 6/10Washington Middle SchoolGrades: 6-8Distance: 0.7 mi
- 8/10Garfield High SchoolGrades: 9-12Distance: 0.3 mi

Get pre-qualified for a loan
At Zillow Home Loans, we can pre-qualify you in as little as 5 minutes with no impact to your credit score.An equal housing lender. NMLS #10287.
Sell for more on Zillow
Get a free Zillow Showcase℠ listing and you could sell for .
$1,071,800
2% more+ $21,436
With Zillow Showcase(estimated)
$1,093,236


