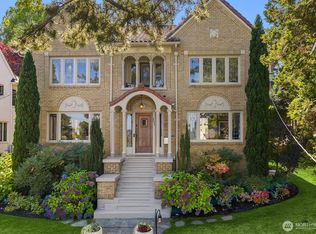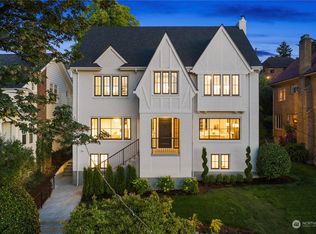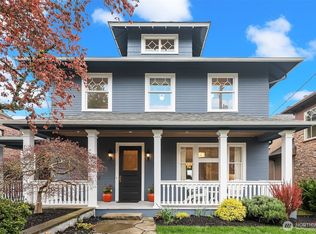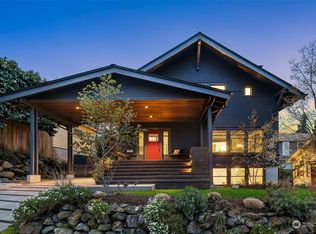Sold
Listed by:
Adam J Hestad,
COMPASS,
Lisa Kissinger,
COMPASS
Bought with: Redfin
$1,600,000
2011 E Crescent Drive, Seattle, WA 98112
3beds
2,920sqft
Single Family Residence
Built in 1926
5,671.51 Square Feet Lot
$1,560,500 Zestimate®
$548/sqft
$5,986 Estimated rent
Home value
$1,560,500
$1.44M - $1.70M
$5,986/mo
Zestimate® history
Loading...
Owner options
Explore your selling options
What's special
This charming Capitol Hill Tudor blends historic beauty with modern comfort. Flooded with natural light, its stunning Lake Washington views and glimpses of Husky Stadium create a serene backdrop. Original hardwood floors and leaded glass windows add timeless elegance, while the cozy wood-burning fireplace invites relaxation. The formal dining room and private backyard make entertaining a breeze. Upstairs, the primary bedroom offers lake views from a private deck—perfect for morning coffee. With endless attic potential and a high-ceilinged basement, this home adapts to your evolving needs, all near UW and key commuter routes.
Zillow last checked: 8 hours ago
Listing updated: December 09, 2024 at 04:02am
Listed by:
Adam J Hestad,
COMPASS,
Lisa Kissinger,
COMPASS
Bought with:
Osama Musa Khalaf, 127783
Redfin
Source: NWMLS,MLS#: 2296751
Facts & features
Interior
Bedrooms & bathrooms
- Bedrooms: 3
- Bathrooms: 3
- Full bathrooms: 2
- 1/2 bathrooms: 1
- Main level bathrooms: 1
Primary bedroom
- Level: Second
Bedroom
- Level: Second
Bedroom
- Level: Second
Bathroom full
- Level: Lower
Bathroom full
- Level: Second
Other
- Level: Main
Dining room
- Level: Main
Entry hall
- Level: Main
Other
- Level: Third
Kitchen with eating space
- Level: Main
Living room
- Level: Main
Utility room
- Level: Lower
Heating
- Fireplace(s)
Cooling
- None
Appliances
- Included: Dishwasher(s), Dryer(s), Refrigerator(s), Stove(s)/Range(s), Washer(s), Water Heater: Electric, Water Heater Location: Basement
Features
- Flooring: Ceramic Tile, Hardwood, Laminate
- Basement: Partially Finished
- Number of fireplaces: 1
- Fireplace features: Wood Burning, Main Level: 1, Fireplace
Interior area
- Total structure area: 2,920
- Total interior livable area: 2,920 sqft
Property
Parking
- Total spaces: 1
- Parking features: Detached Garage
- Garage spaces: 1
Features
- Levels: Two
- Stories: 2
- Entry location: Main
- Patio & porch: Ceramic Tile, Fireplace, Hardwood, Laminate, Water Heater
Lot
- Size: 5,671 sqft
Details
- Parcel number: 2125049080
- Special conditions: Standard
Construction
Type & style
- Home type: SingleFamily
- Property subtype: Single Family Residence
Materials
- Brick, Stucco, Wood Siding
Condition
- Year built: 1926
Utilities & green energy
- Sewer: Sewer Connected
- Water: Public
Community & neighborhood
Location
- Region: Seattle
- Subdivision: Capitol Hill
Other
Other facts
- Listing terms: Conventional,VA Loan
- Cumulative days on market: 180 days
Price history
| Date | Event | Price |
|---|---|---|
| 11/8/2024 | Sold | $1,600,000-5.6%$548/sqft |
Source: | ||
| 10/15/2024 | Pending sale | $1,695,000$580/sqft |
Source: | ||
| 10/2/2024 | Listed for sale | $1,695,000+182.5%$580/sqft |
Source: | ||
| 6/15/1998 | Sold | $600,000$205/sqft |
Source: Public Record | ||
Public tax history
| Year | Property taxes | Tax assessment |
|---|---|---|
| 2024 | $20,405 +7.3% | $2,134,000 +5.7% |
| 2023 | $19,009 +9.8% | $2,019,000 -1.4% |
| 2022 | $17,316 +6.8% | $2,048,000 +16.2% |
Find assessor info on the county website
Neighborhood: Capitol Hill
Nearby schools
GreatSchools rating
- 9/10Stevens Elementary SchoolGrades: K-5Distance: 0.1 mi
- 7/10Edmonds S. Meany Middle SchoolGrades: 6-8Distance: 0.8 mi
- 8/10Garfield High SchoolGrades: 9-12Distance: 1.9 mi
Schools provided by the listing agent
- Elementary: Stevens
- Middle: Meany Mid
- High: Garfield High
Source: NWMLS. This data may not be complete. We recommend contacting the local school district to confirm school assignments for this home.

Get pre-qualified for a loan
At Zillow Home Loans, we can pre-qualify you in as little as 5 minutes with no impact to your credit score.An equal housing lender. NMLS #10287.
Sell for more on Zillow
Get a free Zillow Showcase℠ listing and you could sell for .
$1,560,500
2% more+ $31,210
With Zillow Showcase(estimated)
$1,591,710


