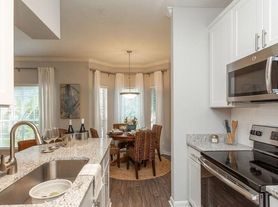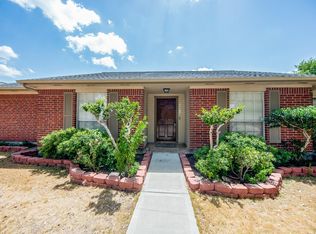This charming and refined one-story home is nestled in the heart of Sugar Land. The interior is thoughtfully designed with creativity, featuring spacious open areas, soaring ceilings, and abundant natural light that enhances its modern architectural style. Recent updates include brand-new vinyl plank flooring, new tile, a new dishwasher and water faucet (2025), and a fully remodeled hallway guest bathroom. Located within one of the top-rated school districts, the home offers excellent accessibility to major roads, shopping, dining, entertainment, and medical services all within close reach. Sugar Land is recognized as one of the best cities to live in the United States. Landlord will provide yard maintenance for the first year.
Copyright notice - Data provided by HAR.com 2022 - All information provided should be independently verified.
House for rent
$2,250/mo
2011 Echo Rdg, Sugar Land, TX 77478
4beds
1,852sqft
Price may not include required fees and charges.
Singlefamily
Available now
-- Pets
Electric, ceiling fan
Electric dryer hookup laundry
2 Attached garage spaces parking
Electric, fireplace
What's special
Modern architectural styleNew dishwasherAbundant natural lightBrand-new vinyl plank flooringOne-story homeSoaring ceilingsSpacious open areas
- 17 days
- on Zillow |
- -- |
- -- |
Travel times
Looking to buy when your lease ends?
Consider a first-time homebuyer savings account designed to grow your down payment with up to a 6% match & 3.83% APY.
Facts & features
Interior
Bedrooms & bathrooms
- Bedrooms: 4
- Bathrooms: 2
- Full bathrooms: 2
Rooms
- Room types: Breakfast Nook, Pantry
Heating
- Electric, Fireplace
Cooling
- Electric, Ceiling Fan
Appliances
- Included: Dishwasher, Disposal, Microwave, Oven, Range
- Laundry: Electric Dryer Hookup, Hookups
Features
- All Bedrooms Down, Ceiling Fan(s)
- Flooring: Linoleum/Vinyl, Tile
- Has fireplace: Yes
Interior area
- Total interior livable area: 1,852 sqft
Property
Parking
- Total spaces: 2
- Parking features: Attached, Covered
- Has attached garage: Yes
- Details: Contact manager
Features
- Stories: 1
- Exterior features: 1 Living Area, All Bedrooms Down, Architecture Style: Traditional, Attached, Cul-De-Sac, Electric Dryer Hookup, Entry, Formal Dining, Formal Living, Garage Door Opener, Heating: Electric, Living Area - 1st Floor, Lot Features: Cul-De-Sac, Patio/Deck, Tennis Court(s), Utility Room, Wood Burning
Details
- Parcel number: 3770010080610907
Construction
Type & style
- Home type: SingleFamily
- Property subtype: SingleFamily
Condition
- Year built: 1982
Community & HOA
Community
- Features: Tennis Court(s)
HOA
- Amenities included: Tennis Court(s)
Location
- Region: Sugar Land
Financial & listing details
- Lease term: Long Term,12 Months
Price history
| Date | Event | Price |
|---|---|---|
| 9/18/2025 | Listed for rent | $2,250$1/sqft |
Source: | ||
| 8/28/2025 | Pending sale | $335,000$181/sqft |
Source: | ||
| 7/31/2025 | Price change | $335,000-4.3%$181/sqft |
Source: | ||
| 7/10/2025 | Price change | $349,888+40%$189/sqft |
Source: | ||
| 5/30/2018 | Pending sale | $249,900$135/sqft |
Source: RE/MAX Southwest #15015905 | ||

