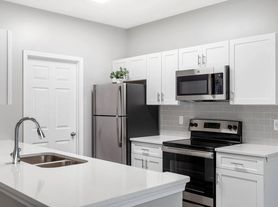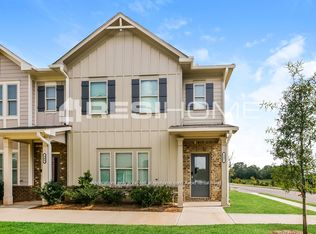2011 Farm Hill Ct
Welcome to this stunning 4-bedroom home offering over 2,500 sq. ft. of space, versatility, and style. This turn-key residence has been thoughtfully updated to provide the perfect blend of comfort and sophistication. Enjoy the benefits of a vibrant community with association amenities including a pool, clubhouse, nature trails, playground, tennis courts, and more! Inside, you'll find modern light fixtures, a striking feature wall in the dining area, and contemporary flooring that enhances the home's sleek, neutral finishes. The updated kitchen is a chef's dream, showcasing chic cabinetry, sleek stainless-steel appliances, and abundant counter space for all your culinary endeavors. An oversized primary bedroom suite serves as a tranquil retreat, complete with a stunning statement wall, a spacious walk-in closet, and a luxurious en-suite bathroom featuring a dual sink vanity, soaking tub, and separate shower. Outside, the patio and expansive backyard provide the perfect space for outdoor entertaining and relaxation. No detail has been overlooked! Don't miss out - Schedule your showing today!
BEWARE OF SCAMMERS. We DO NOT advertise on Facebook Marketplace or Craigslist, and we will NEVER ask you to wire money or pay in cash.
The price listed is based on a 12-month lease for an approved applicant. Prices and special offers are valid for new residents only. All leasing information is believed to be accurate; however, prices and special offers may change without notice and are not guaranteed until the application has been approved. Additional fees may apply. This property allows self guided viewing without an appointment. Contact for details.
House for rent
Special offer
$2,395/mo
2011 Farm Hill Ct, Stockbridge, GA 30281
4beds
2,522sqft
Price may not include required fees and charges.
Single family residence
Available now
Cats, small dogs OK
Air conditioner, central air, ceiling fan
None laundry
Attached garage parking
Forced air
What's special
Modern light fixturesContemporary flooringUpdated kitchenStunning statement wallExpansive backyardStriking feature wallSpacious walk-in closet
- 32 days |
- -- |
- -- |
Travel times
Zillow can help you save for your dream home
With a 6% savings match, a first-time homebuyer savings account is designed to help you reach your down payment goals faster.
Offer exclusive to Foyer+; Terms apply. Details on landing page.
Facts & features
Interior
Bedrooms & bathrooms
- Bedrooms: 4
- Bathrooms: 3
- Full bathrooms: 2
- 1/2 bathrooms: 1
Heating
- Forced Air
Cooling
- Air Conditioner, Central Air, Ceiling Fan
Appliances
- Included: Dishwasher, Microwave, Range Oven, Refrigerator
- Laundry: Contact manager
Features
- Ceiling Fan(s), Large Closets, Walk In Closet
Interior area
- Total interior livable area: 2,522 sqft
Property
Parking
- Parking features: Attached, Off Street
- Has attached garage: Yes
- Details: Contact manager
Features
- Patio & porch: Patio, Porch
- Exterior features: Heating system: ForcedAir, Walk In Closet
Details
- Parcel number: 031N01106000
Construction
Type & style
- Home type: SingleFamily
- Property subtype: Single Family Residence
Community & HOA
Location
- Region: Stockbridge
Financial & listing details
- Lease term: Contact For Details
Price history
| Date | Event | Price |
|---|---|---|
| 9/24/2025 | Listing removed | $344,900$137/sqft |
Source: | ||
| 9/24/2025 | Listed for rent | $2,395$1/sqft |
Source: Zillow Rentals | ||
| 9/12/2025 | Listed for sale | $344,900$137/sqft |
Source: | ||
| 9/9/2025 | Pending sale | $344,900$137/sqft |
Source: | ||
| 7/1/2025 | Price change | $344,900-2.8%$137/sqft |
Source: | ||
Neighborhood: 30281
- Special offer! Secure Your Rate Today 12, 15 & 18-Month Leases with NO Rent Hikes!

