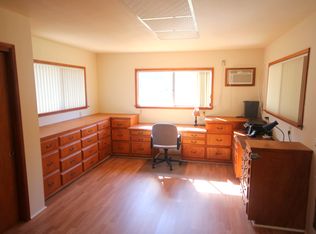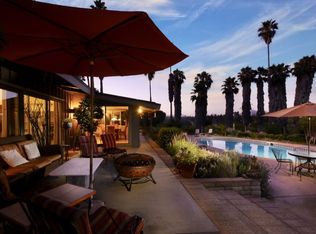Sold for $1,299,000
Listing Provided by:
Tim Kirk DRE #01941662 760-704-9252,
LPT Realty
Bought with: Realty ONE Group Pacific
$1,299,000
2011 Green Canyon Rd, Fallbrook, CA 92028
4beds
2,863sqft
Single Family Residence
Built in 1991
1.26 Acres Lot
$1,325,400 Zestimate®
$454/sqft
$6,058 Estimated rent
Home value
$1,325,400
$1.22M - $1.44M
$6,058/mo
Zestimate® history
Loading...
Owner options
Explore your selling options
What's special
A dramatic gated driveway lined by mature Italian Cypress trees sets the tone for this sprawling single story and enchanting estate. This extensive property offers retreat-like living from the moment you arrive, featuring a welcoming succulent-lined courtyard that leads to grand double doors and soaring vaulted ceilings. Step inside and into the spacious living room with a fireplace that flows into the sunroom, surrounded by walls of windows that flood the home with natural light. These frame the captivating views of Palomar Mountain and overlook the 1.26-acre private oasis—with over 13 fruit trees—blurring the lines between indoor and outdoor living. The kitchen features granite countertops, a center island, stainless steel appliances with Wi-Fi-enabled GE double ovens, a Thermador gas stove with griddle, a roll-out pantry door, ample cabinet space, and a double sink overlooking the backyard pool and adjacent succulent garden. The kitchen effortlessly connects to the dining room, which is warmed by another fireplace and provides direct patio access. The backyard is an escape all its own, featuring a beautiful sparkling pool with a new pool cleaner, an outdoor built-in BBQ area with a grill, burner, prep area, and mini-fridge, and various dining options including a palapa, a covered outdoor dining area, and a gazebo. The orchard is a vibrant mix of mature avocado trees, lemon, orange, mandarin, pineapple guava, olive, fig, and apple trees, as well as blueberries, wild blackberries, dragon fruit, and table grapes. The upper garden boasts a greenhouse and chicken coop, while the lower yard provides tons of room for recreational activities and currently offers a play structure, volleyball area and open space. The primary suite is nestled in a private wing of the home, offering an exclusive sanctuary. This spacious haven features a cozy fireplace, walk-in closet, access door leading to a secluded outdoor patio. The ensuite bathroom offers dual sinks, a soaking tub, a separate shower, and an additional private outdoor access. Three additional bedrooms and one-and-one half bathrooms are found in the opposite wing of the house. This home is equipped with modern conveniences, including a central vacuum system, a wet bar, three gas fireplaces with heat exchange, a three-car garage with 220V wiring for EV charging, all new exterior doors, updated and recently upgraded irrigation system, fresh paint, and dual-zoned air conditioning and heating systems. The Halo whole house water treatment system ensures pure water throughout, and the Texcote exterior paint enhances energy efficiency. A detached artist studio with A/C and heat provides a perfect creative retreat, while the solar panels on a separate covered parking area contribute to energy savings. Experience the tranquility and luxury of Fallbrook living, with close proximity to several wineries including Monserate Winery, parks, hiking trails, dining, shops, and entertainment.
Zillow last checked: 8 hours ago
Listing updated: September 17, 2025 at 10:28am
Listing Provided by:
Tim Kirk DRE #01941662 760-704-9252,
LPT Realty
Bought with:
Kamren Arena, DRE #01962546
Realty ONE Group Pacific
Source: CRMLS,MLS#: NDP2507740 Originating MLS: California Regional MLS (North San Diego County & Pacific Southwest AORs)
Originating MLS: California Regional MLS (North San Diego County & Pacific Southwest AORs)
Facts & features
Interior
Bedrooms & bathrooms
- Bedrooms: 4
- Bathrooms: 3
- Full bathrooms: 2
- 1/2 bathrooms: 1
- Main level bathrooms: 3
- Main level bedrooms: 4
Primary bedroom
- Features: Main Level Primary
Primary bedroom
- Features: Primary Suite
Bedroom
- Features: Bedroom on Main Level
Bathroom
- Features: Bathroom Exhaust Fan, Bathtub, Dual Sinks
Kitchen
- Features: Granite Counters, Kitchen/Family Room Combo
Other
- Features: Walk-In Closet(s)
Heating
- Central
Cooling
- Central Air
Appliances
- Included: Built-In Range, Double Oven, Dishwasher, Disposal, Gas Range, Refrigerator
- Laundry: Laundry Room
Features
- Ceiling Fan(s), Cathedral Ceiling(s), Eat-in Kitchen, Granite Counters, Bedroom on Main Level, Main Level Primary, Primary Suite, Walk-In Closet(s)
- Flooring: Carpet, Tile
- Doors: Insulated Doors
- Has fireplace: Yes
- Fireplace features: Family Room, Living Room, Primary Bedroom
- Common walls with other units/homes: No Common Walls
Interior area
- Total interior livable area: 2,863 sqft
Property
Parking
- Total spaces: 3
- Parking features: Asphalt, Carport, Direct Access, Garage
- Attached garage spaces: 3
- Has carport: Yes
Features
- Levels: One
- Stories: 1
- Entry location: 1
- Patio & porch: Lanai, Wrap Around
- Exterior features: Awning(s)
- Has private pool: Yes
- Pool features: In Ground
- Spa features: None
- Fencing: Wrought Iron
- Has view: Yes
- View description: Mountain(s), Panoramic
Lot
- Size: 1.26 Acres
- Features: Sprinkler System
Details
- Additional structures: Outbuilding, Cabana
- Parcel number: 1062004300
- Zoning: R-1:Single Fam-Res
- Special conditions: Standard
Construction
Type & style
- Home type: SingleFamily
- Property subtype: Single Family Residence
Materials
- Stucco
- Roof: Tile
Condition
- Year built: 1991
Utilities & green energy
- Utilities for property: Electricity Connected
Green energy
- Energy generation: Solar
Community & neighborhood
Community
- Community features: Rural
Location
- Region: Fallbrook
Other
Other facts
- Listing terms: Cash,Conventional,Submit,VA Loan
- Road surface type: Paved
Price history
| Date | Event | Price |
|---|---|---|
| 9/15/2025 | Sold | $1,299,000$454/sqft |
Source: | ||
| 8/15/2025 | Pending sale | $1,299,000$454/sqft |
Source: | ||
| 8/6/2025 | Listed for sale | $1,299,000+8.3%$454/sqft |
Source: | ||
| 9/10/2024 | Sold | $1,200,000+0.8%$419/sqft |
Source: Public Record Report a problem | ||
| 8/21/2024 | Pending sale | $1,189,888$416/sqft |
Source: | ||
Public tax history
| Year | Property taxes | Tax assessment |
|---|---|---|
| 2025 | $12,840 +49% | $1,200,000 +48.2% |
| 2024 | $8,619 +3.1% | $809,966 +2% |
| 2023 | $8,362 0% | $794,086 +2% |
Find assessor info on the county website
Neighborhood: 92028
Nearby schools
GreatSchools rating
- 7/10Live Oak Elementary SchoolGrades: K-6Distance: 1 mi
- 4/10James E. Potter Intermediate SchoolGrades: 7-8Distance: 0.8 mi
- 6/10Fallbrook High SchoolGrades: 9-12Distance: 1.6 mi
Get a cash offer in 3 minutes
Find out how much your home could sell for in as little as 3 minutes with a no-obligation cash offer.
Estimated market value$1,325,400
Get a cash offer in 3 minutes
Find out how much your home could sell for in as little as 3 minutes with a no-obligation cash offer.
Estimated market value
$1,325,400

