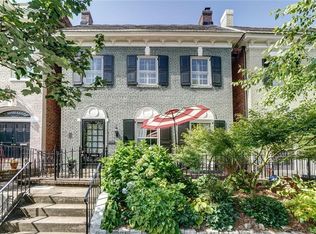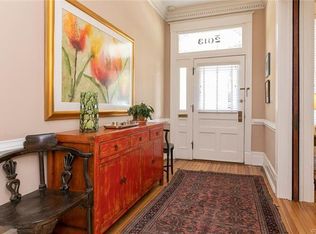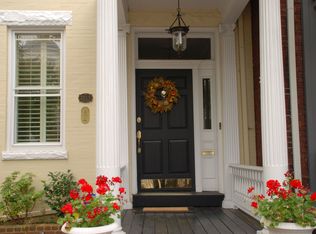Sold for $772,500 on 09/08/25
$772,500
2011 Grove Ave, Richmond, VA 23220
4beds
2,434sqft
Single Family Residence
Built in 1921
3,641.62 Square Feet Lot
$790,200 Zestimate®
$317/sqft
$3,879 Estimated rent
Home value
$790,200
$751,000 - $830,000
$3,879/mo
Zestimate® history
Loading...
Owner options
Explore your selling options
What's special
WHAT A DEAL!! Welcome to this stunning 2,434-square-foot single-family home located in the heart of Richmond’s sought-after Fan District. With 4 spacious bedrooms, 2 full bathrooms, and a half bath, this beautifully maintained home blends timeless charm with everyday functionality.
Inside, enjoy hardwood flooring throughout, tile floors in the bathrooms, a cozy gas fireplace, and a kitchen equipped with a gas range and stainless steel refrigerator—perfect for both casual meals and entertaining. The layout offers generous living space, natural light, and character at every turn. Step out back to a screened-in room overlooking an open yard with a stone patio and decorative trees, ideal for relaxing or hosting guests. A rare 2-car garage provides secure off-street parking and extra storage. While this gorgeous, historic home can use some fresh paint and TLC, it is ready to move right in. Similar fully renovated houses sell for $1.2M. Located within walking distance to some of Richmond’s best dining, parks, and cultural attractions, this home offers the perfect blend of historic charm and urban convenience. Don’t miss your chance to own in the Fan!
Zillow last checked: 8 hours ago
Listing updated: September 10, 2025 at 07:33am
Listed by:
Mike Hogan info@hogangrp.com,
The Hogan Group Real Estate
Bought with:
Debbie Gibbs, 0225121703
The Steele Group
Source: CVRMLS,MLS#: 2520914 Originating MLS: Central Virginia Regional MLS
Originating MLS: Central Virginia Regional MLS
Facts & features
Interior
Bedrooms & bathrooms
- Bedrooms: 4
- Bathrooms: 3
- Full bathrooms: 2
- 1/2 bathrooms: 1
Other
- Description: Tub & Shower
- Level: Second
Half bath
- Level: First
Heating
- Electric, Heat Pump
Cooling
- Heat Pump
Features
- Flooring: Tile, Wood
- Has basement: No
- Attic: Pull Down Stairs
- Number of fireplaces: 1
- Fireplace features: Gas
Interior area
- Total interior livable area: 2,434 sqft
- Finished area above ground: 2,434
- Finished area below ground: 0
Property
Parking
- Total spaces: 2
- Parking features: Alley Access, Detached, Garage, Off Street
- Garage spaces: 2
Features
- Levels: Two
- Stories: 2
- Pool features: None
- Fencing: Back Yard,Fenced
- Has view: Yes
- View description: Golf Course
Lot
- Size: 3,641 sqft
Details
- Parcel number: W0000902009
- Zoning description: R-6
- Special conditions: Corporate Listing
Construction
Type & style
- Home type: SingleFamily
- Architectural style: Two Story
- Property subtype: Single Family Residence
Materials
- Brick
- Roof: Metal
Condition
- Resale
- New construction: No
- Year built: 1921
Utilities & green energy
- Sewer: Public Sewer
- Water: Public
Community & neighborhood
Location
- Region: Richmond
- Subdivision: None
Other
Other facts
- Ownership: Corporate
- Ownership type: Corporation
Price history
| Date | Event | Price |
|---|---|---|
| 9/8/2025 | Sold | $772,500-3.4%$317/sqft |
Source: | ||
| 8/17/2025 | Pending sale | $799,950$329/sqft |
Source: | ||
| 7/25/2025 | Listed for sale | $799,950-2.4%$329/sqft |
Source: | ||
| 7/24/2025 | Listing removed | $819,900$337/sqft |
Source: | ||
| 7/10/2025 | Price change | $819,900-1.2%$337/sqft |
Source: | ||
Public tax history
| Year | Property taxes | Tax assessment |
|---|---|---|
| 2024 | $9,156 +1.3% | $763,000 +1.3% |
| 2023 | $9,036 | $753,000 |
| 2022 | $9,036 +24.3% | $753,000 +24.3% |
Find assessor info on the county website
Neighborhood: The Fan
Nearby schools
GreatSchools rating
- 8/10William Fox Elementary SchoolGrades: PK-5Distance: 0.3 mi
- 5/10Binford Middle SchoolGrades: 6-8Distance: 0.2 mi
- 4/10Thomas Jefferson High SchoolGrades: 9-12Distance: 1.8 mi
Schools provided by the listing agent
- Elementary: Fox
- Middle: Dogwood
- High: Thomas Jefferson
Source: CVRMLS. This data may not be complete. We recommend contacting the local school district to confirm school assignments for this home.
Get a cash offer in 3 minutes
Find out how much your home could sell for in as little as 3 minutes with a no-obligation cash offer.
Estimated market value
$790,200
Get a cash offer in 3 minutes
Find out how much your home could sell for in as little as 3 minutes with a no-obligation cash offer.
Estimated market value
$790,200


