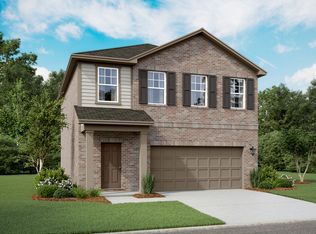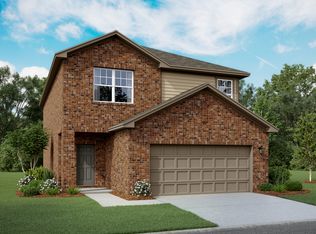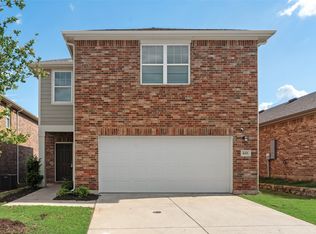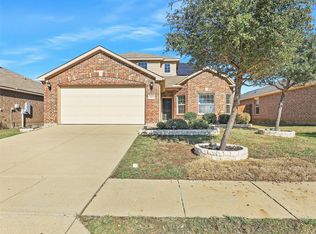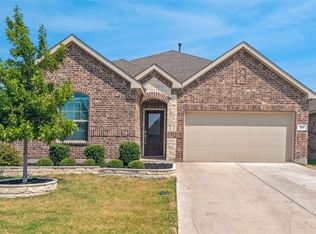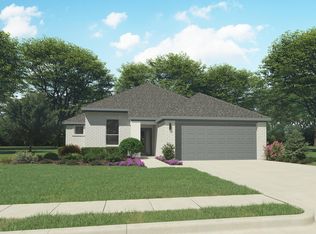Gorgeous, 5 Bedrooms, 3 Bathrooms, two-story home with an entertainer's dream backyard! The open-concept kitchen boasts sleek, brand-new stainless steel appliances. A versatile bonus room upstairs offers the perfect space for a game room or second living area. The expansive primary bedroom includes a spacious ensuite with a glass-enclosed shower. Conveniently located less than 5 minutes from Walmart, major banks, the post office, and a variety of great restaurants. Motivated seller, bring offers!
For sale
$323,000
2011 Hancock Cir, Princeton, TX 75407
5beds
2,616sqft
Est.:
Single Family Residence
Built in 2023
0.25 Acres Lot
$316,400 Zestimate®
$123/sqft
$42/mo HOA
What's special
Brand-new stainless steel appliancesOpen-concept kitchenVersatile bonus roomExpansive primary bedroom
- 70 days |
- 451 |
- 41 |
Zillow last checked: 8 hours ago
Listing updated: November 26, 2025 at 01:05pm
Listed by:
Syed Naqvi 0601846 972-345-2062,
Equitify Realty 972-345-2062
Source: NTREIS,MLS#: 21077412
Tour with a local agent
Facts & features
Interior
Bedrooms & bathrooms
- Bedrooms: 5
- Bathrooms: 3
- Full bathrooms: 3
Primary bedroom
- Features: Separate Shower
- Level: Second
- Dimensions: 15 x 13
Bedroom
- Level: First
- Dimensions: 12 x 12
Bedroom
- Level: Second
- Dimensions: 11 x 12
Bedroom
- Level: Second
- Dimensions: 12 x 12
Bedroom
- Level: Second
- Dimensions: 11 x 7
Game room
- Level: Second
- Dimensions: 20 x 15
Living room
- Level: First
- Dimensions: 15 x 16
Heating
- Central, Gas
Cooling
- Central Air, Electric
Appliances
- Included: Dishwasher, Electric Oven, Disposal, Microwave
Features
- Eat-in Kitchen, Granite Counters, Kitchen Island, Cable TV, Walk-In Closet(s)
- Flooring: Carpet, Luxury Vinyl Plank
- Has basement: No
- Has fireplace: No
Interior area
- Total interior livable area: 2,616 sqft
Video & virtual tour
Property
Parking
- Total spaces: 2
- Parking features: Covered, Garage Faces Front, Garage, Garage Door Opener
- Attached garage spaces: 2
Features
- Levels: Two
- Stories: 2
- Pool features: None
- Fencing: Wood
Lot
- Size: 0.25 Acres
- Features: Back Yard, Interior Lot, Lawn, Landscaped
Details
- Parcel number: R1298400B05601
Construction
Type & style
- Home type: SingleFamily
- Architectural style: Traditional,Detached
- Property subtype: Single Family Residence
- Attached to another structure: Yes
Materials
- Brick, Wood Siding
- Foundation: Slab
Condition
- Year built: 2023
Utilities & green energy
- Sewer: Public Sewer
- Water: Public
- Utilities for property: Electricity Available, Natural Gas Available, Sewer Available, Separate Meters, Underground Utilities, Water Available, Cable Available
Community & HOA
Community
- Features: Curbs, Sidewalks
- Security: Smoke Detector(s)
- Subdivision: Monticello Park
HOA
- Has HOA: Yes
- Services included: Association Management
- HOA fee: $500 annually
- HOA name: Vision Communities Management
- HOA phone: 972-612-2303
Location
- Region: Princeton
Financial & listing details
- Price per square foot: $123/sqft
- Tax assessed value: $374,585
- Date on market: 10/3/2025
- Cumulative days on market: 223 days
- Electric utility on property: Yes
Estimated market value
$316,400
$301,000 - $332,000
$2,511/mo
Price history
Price history
| Date | Event | Price |
|---|---|---|
| 11/9/2025 | Price change | $2,600+4%$1/sqft |
Source: Zillow Rentals Report a problem | ||
| 10/3/2025 | Listed for sale | $323,000$123/sqft |
Source: NTREIS #21077412 Report a problem | ||
| 10/1/2025 | Listing removed | $323,000$123/sqft |
Source: NTREIS #20992121 Report a problem | ||
| 9/16/2025 | Price change | $2,500+6.4%$1/sqft |
Source: Zillow Rentals Report a problem | ||
| 9/4/2025 | Price change | $323,000-10.3%$123/sqft |
Source: NTREIS #20992121 Report a problem | ||
Public tax history
Public tax history
| Year | Property taxes | Tax assessment |
|---|---|---|
| 2025 | -- | $374,585 -3.2% |
| 2024 | $7,452 | $386,919 |
Find assessor info on the county website
BuyAbility℠ payment
Est. payment
$2,128/mo
Principal & interest
$1583
Property taxes
$390
Other costs
$155
Climate risks
Neighborhood: 75407
Nearby schools
GreatSchools rating
- 4/10Godwin Elementary SchoolGrades: PK-5Distance: 0.9 mi
- 8/10Southard MiddleGrades: 6-8Distance: 0.7 mi
- 6/10Princeton High SchoolGrades: 9-12Distance: 1.7 mi
Schools provided by the listing agent
- Elementary: Lacy
- Middle: Clark
- High: Princeton
- District: Princeton ISD
Source: NTREIS. This data may not be complete. We recommend contacting the local school district to confirm school assignments for this home.
- Loading
- Loading
