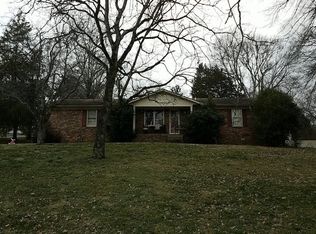Closed
$278,000
2011 Lynne Rd, Pulaski, TN 38478
3beds
2,161sqft
Single Family Residence, Residential
Built in 1981
0.67 Acres Lot
$286,100 Zestimate®
$129/sqft
$1,865 Estimated rent
Home value
$286,100
Estimated sales range
Not available
$1,865/mo
Zestimate® history
Loading...
Owner options
Explore your selling options
What's special
Well maintained and beautiful brick home in Pulaski, TN. You can enjoy a peaceful and country view while enjoying wonderful neighbors. This home features 3 bedrooms, 3 full bathrooms, large den, formal dining room, large living room, utility room, very nice fenced in area with a storage building, and large deck. Replacement windows and new window blinds were done approximately 8 yrs. ago, metal roof is approximately 10 yrs. old, & a new HVAC approximately 7 yrs. ago. Motivated seller!
Zillow last checked: 8 hours ago
Listing updated: June 04, 2024 at 11:36am
Listing Provided by:
Shelia Mittlesteadt 931-607-8338,
Haney Realty & Property Management, LLC
Bought with:
Greg Bearden, 333264
Keller Williams Realty
Source: RealTracs MLS as distributed by MLS GRID,MLS#: 2556145
Facts & features
Interior
Bedrooms & bathrooms
- Bedrooms: 3
- Bathrooms: 3
- Full bathrooms: 3
- Main level bedrooms: 3
Bedroom 1
- Features: Walk-In Closet(s)
- Level: Walk-In Closet(s)
- Area: 182 Square Feet
- Dimensions: 14x13
Bedroom 2
- Features: Extra Large Closet
- Level: Extra Large Closet
- Area: 143 Square Feet
- Dimensions: 13x11
Bedroom 3
- Features: Extra Large Closet
- Level: Extra Large Closet
- Area: 143 Square Feet
- Dimensions: 13x11
Den
- Features: Paneled
- Level: Paneled
- Area: 378 Square Feet
- Dimensions: 21x18
Dining room
- Features: Formal
- Level: Formal
- Area: 110 Square Feet
- Dimensions: 11x10
Kitchen
- Area: 240 Square Feet
- Dimensions: 20x12
Living room
- Features: Sunken
- Level: Sunken
- Area: 320 Square Feet
- Dimensions: 20x16
Heating
- Central, Natural Gas
Cooling
- Central Air, Electric
Appliances
- Included: Dryer, Refrigerator, Washer, Electric Oven, Electric Range
Features
- Ceiling Fan(s), Walk-In Closet(s), Primary Bedroom Main Floor, High Speed Internet
- Flooring: Carpet, Wood, Vinyl
- Basement: Crawl Space
- Number of fireplaces: 1
- Fireplace features: Living Room
Interior area
- Total structure area: 2,161
- Total interior livable area: 2,161 sqft
- Finished area above ground: 2,161
Property
Features
- Levels: One
- Stories: 1
- Patio & porch: Porch, Covered, Deck
- Fencing: Partial
- Has view: Yes
- View description: Valley, City
Lot
- Size: 0.67 Acres
- Dimensions: 150 x 200
- Features: Rolling Slope
Details
- Parcel number: 087 03107 000
- Special conditions: Standard
Construction
Type & style
- Home type: SingleFamily
- Architectural style: Ranch
- Property subtype: Single Family Residence, Residential
Materials
- Brick
- Roof: Metal
Condition
- New construction: No
- Year built: 1981
Utilities & green energy
- Sewer: Public Sewer
- Water: Public
- Utilities for property: Electricity Available, Water Available
Community & neighborhood
Location
- Region: Pulaski
- Subdivision: Carvell Hills
Price history
| Date | Event | Price |
|---|---|---|
| 6/4/2024 | Sold | $278,000-7.3%$129/sqft |
Source: | ||
| 5/28/2024 | Pending sale | $300,000$139/sqft |
Source: | ||
| 5/4/2024 | Contingent | $300,000$139/sqft |
Source: | ||
| 4/25/2024 | Price change | $300,000-4.8%$139/sqft |
Source: | ||
| 1/2/2024 | Price change | $315,000-4.5%$146/sqft |
Source: | ||
Public tax history
| Year | Property taxes | Tax assessment |
|---|---|---|
| 2025 | $1,382 +13.2% | $50,675 |
| 2024 | $1,220 | $50,675 |
| 2023 | $1,220 | $50,675 |
Find assessor info on the county website
Neighborhood: 38478
Nearby schools
GreatSchools rating
- NAPulaski Elementary SchoolGrades: PK-2Distance: 3 mi
- 5/10Bridgeforth Middle SchoolGrades: 6-8Distance: 2.7 mi
- 4/10Giles Co High SchoolGrades: 9-12Distance: 2.9 mi
Schools provided by the listing agent
- Elementary: Pulaski Elementary
- Middle: Bridgeforth Middle School
- High: Giles Co High School
Source: RealTracs MLS as distributed by MLS GRID. This data may not be complete. We recommend contacting the local school district to confirm school assignments for this home.
Get pre-qualified for a loan
At Zillow Home Loans, we can pre-qualify you in as little as 5 minutes with no impact to your credit score.An equal housing lender. NMLS #10287.
Sell with ease on Zillow
Get a Zillow Showcase℠ listing at no additional cost and you could sell for —faster.
$286,100
2% more+$5,722
With Zillow Showcase(estimated)$291,822
