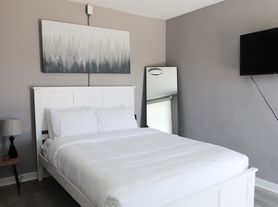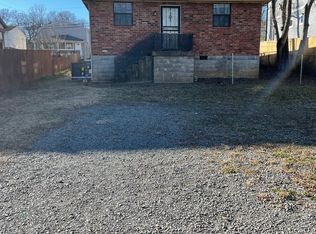For rent: A charming and cozy 1-bedroom, 1-bath single-family home, sprawling across an inviting 731 sq ft of living space. Bright and airy, this well-maintained gem is soon to be available starting 05/09/2025. The house promotes serene, comfortable living with a month-to-month lease at $2000 rental rate, accompanied by a security deposit of $1000. For those placing health and cleanliness on a pedestal, this is a smoke-free environment, and a pet-free property, ensuring an impeccable and allergen-free abode to all potential renters. This quintessence of sophistication and convenience is truly an alluring prospect for anyone looking to relish a hassle-free, urbane lifestyle. Indulge in tranquility and comfort in your new rental home, sculpted accurately to adhere to modern-day requirements. Be swift to discover the pleasure of living in this tastefully articulated environment. Schedule your visit today!
House for rent
$2,000/mo
2011 Manchester Ave, Nashville, TN 37218
1beds
731sqft
Price may not include required fees and charges.
Single family residence
Available now
No pets
Central air
In unit laundry
Off street parking
Forced air
What's special
- 153 days |
- -- |
- -- |
Travel times
Facts & features
Interior
Bedrooms & bathrooms
- Bedrooms: 1
- Bathrooms: 1
- Full bathrooms: 1
Heating
- Forced Air
Cooling
- Central Air
Appliances
- Included: Dryer, Freezer, Microwave, Range Oven, Refrigerator, Washer
- Laundry: In Unit
Interior area
- Total interior livable area: 731 sqft
Property
Parking
- Parking features: Off Street
- Details: Contact manager
Features
- Exterior features: Electricity included in rent, Garbage included in rent, Heating system: ForcedAir, Hot water included in rent, Internet included in rent, Water included in rent
Details
- Parcel number: 06916003000
Construction
Type & style
- Home type: SingleFamily
- Property subtype: Single Family Residence
Utilities & green energy
- Utilities for property: Electricity, Garbage, Internet, Water
Community & HOA
Location
- Region: Nashville
Financial & listing details
- Lease term: 1 Month
Price history
| Date | Event | Price |
|---|---|---|
| 8/27/2025 | Listing removed | $799,999$1,094/sqft |
Source: | ||
| 7/22/2025 | Listed for sale | $799,999+53.8%$1,094/sqft |
Source: | ||
| 5/9/2025 | Listed for rent | $2,000$3/sqft |
Source: Zillow Rentals | ||
| 3/29/2022 | Sold | $520,000+9.5%$711/sqft |
Source: | ||
| 2/22/2022 | Contingent | $475,000$650/sqft |
Source: | ||

