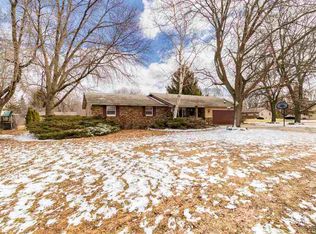Sold
$389,000
2011 N Perkins St, Appleton, WI 54914
4beds
3,171sqft
Single Family Residence
Built in 1983
0.3 Acres Lot
$410,700 Zestimate®
$123/sqft
$3,102 Estimated rent
Home value
$410,700
$366,000 - $464,000
$3,102/mo
Zestimate® history
Loading...
Owner options
Explore your selling options
What's special
Don't miss out on your chance to own this meticulously cared-for one-owner ranch-style home in Grand Chute. Inside you'll find four bedrooms, two bathrooms with countless updates and features throughout. The oversized family room showcases vaulted ceilings and a beautiful stone gas fireplace. It also opens up to a spacious hardscape patio that features a built-in firepit of its own. The theatre in the lower level offers the perfect place for your next movie night or future gameday entertaining. In the lower level, you'll also find a laundry room, a fourth bedroom option, and office. The attached three-car garage provides tons of space for toys and storage. Seller offering $1,000 towards a Home Warranty!
Zillow last checked: 8 hours ago
Listing updated: November 28, 2024 at 02:20am
Listed by:
Marco Flores 920-475-5169,
LIV Wisconsin Realty
Bought with:
Mara Woelfel
Coldwell Banker Real Estate Group
Source: RANW,MLS#: 50300312
Facts & features
Interior
Bedrooms & bathrooms
- Bedrooms: 4
- Bathrooms: 2
- Full bathrooms: 2
Bedroom 1
- Level: Main
- Dimensions: 12x15
Bedroom 2
- Level: Main
- Dimensions: 12x12
Bedroom 3
- Level: Main
- Dimensions: 12x11
Bedroom 4
- Level: Lower
- Dimensions: 12x18
Dining room
- Level: Main
- Dimensions: 12x10
Family room
- Level: Main
- Dimensions: 14x19
Kitchen
- Level: Main
- Dimensions: 12x10
Living room
- Level: Main
- Dimensions: 24x22
Other
- Description: Laundry
- Level: Lower
- Dimensions: 14x10
Other
- Description: Den/Office
- Level: Lower
- Dimensions: 11x11
Other
- Description: Theatre Room
- Level: Lower
- Dimensions: 26x13
Other
- Description: Rec Room
- Level: Lower
- Dimensions: 11x17
Heating
- Forced Air, In Floor Heat
Cooling
- Forced Air, Central Air
Appliances
- Included: Dishwasher, Dryer, Freezer, Microwave, Range, Refrigerator, Washer
Features
- At Least 1 Bathtub, Cable Available, High Speed Internet, Walk-in Shower
- Flooring: Wood/Simulated Wood Fl
- Basement: Full,Finished
- Number of fireplaces: 1
- Fireplace features: One, Gas
Interior area
- Total interior livable area: 3,171 sqft
- Finished area above ground: 1,788
- Finished area below ground: 1,383
Property
Parking
- Total spaces: 3
- Parking features: Attached
- Attached garage spaces: 3
Accessibility
- Accessibility features: 1st Floor Bedroom, 1st Floor Full Bath
Features
- Patio & porch: Patio
Lot
- Size: 0.30 Acres
Details
- Parcel number: 102151001
- Zoning: Residential
- Special conditions: Arms Length
Construction
Type & style
- Home type: SingleFamily
- Architectural style: Ranch
- Property subtype: Single Family Residence
Materials
- Vinyl Siding
- Foundation: Poured Concrete
Condition
- New construction: No
- Year built: 1983
Utilities & green energy
- Sewer: Public Sewer
- Water: Public
Community & neighborhood
Location
- Region: Appleton
Price history
| Date | Event | Price |
|---|---|---|
| 11/27/2024 | Sold | $389,000$123/sqft |
Source: RANW #50300312 Report a problem | ||
| 11/26/2024 | Pending sale | $389,000$123/sqft |
Source: RANW #50300312 Report a problem | ||
| 11/5/2024 | Contingent | $389,000$123/sqft |
Source: | ||
| 10/31/2024 | Listed for sale | $389,000$123/sqft |
Source: RANW #50300312 Report a problem | ||
Public tax history
| Year | Property taxes | Tax assessment |
|---|---|---|
| 2024 | $4,003 +1.6% | $237,100 |
| 2023 | $3,940 +1.3% | $237,100 |
| 2022 | $3,890 -1.1% | $237,100 |
Find assessor info on the county website
Neighborhood: 54914
Nearby schools
GreatSchools rating
- 6/10Highlands Elementary SchoolGrades: PK-6Distance: 0.7 mi
- 3/10Wilson Middle SchoolGrades: 7-8Distance: 1.4 mi
- 4/10West High SchoolGrades: 9-12Distance: 1.1 mi
Get pre-qualified for a loan
At Zillow Home Loans, we can pre-qualify you in as little as 5 minutes with no impact to your credit score.An equal housing lender. NMLS #10287.
