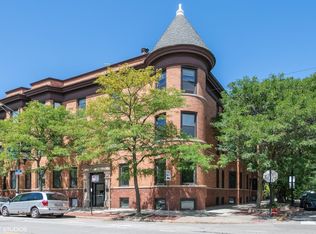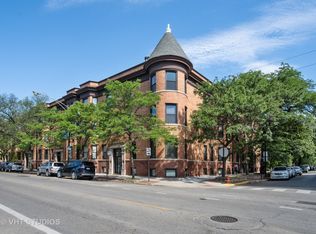Closed
$600,000
2011 N Seminary Ave APT A, Chicago, IL 60614
2beds
--sqft
Condominium, Duplex, Single Family Residence
Built in 1908
-- sqft lot
$610,000 Zestimate®
$--/sqft
$4,130 Estimated rent
Home value
$610,000
$549,000 - $677,000
$4,130/mo
Zestimate® history
Loading...
Owner options
Explore your selling options
What's special
This exceptionally large duplex corner unit is located on a quiet, tree-lined one-way street, offering both privacy and charm. Perfect for entertaining, the home boasts hardwood floors throughout the main level, vaulted living room ceilings, a spacious dining area with a custom-built bar, and multiple outdoor living spaces. The home features beautiful exposed brick and playful wallpaper accents, enhancing its unique character. Step out onto the patio directly off the kitchen-an ideal space for grilling or off the primary bedroom for morning coffee. Additionally, there is access to a shared deck and a convenient bike room. The upper level offers two generously sized bedrooms, while the large office/den overlooks the dramatic 18-foot living room ceilings and cozy wood-burning fireplace. Great storage with organized closets and under stair storage. Included with the unit is an extra-wide parking space, ensuring convenience with no cars on either side. Situated in the highly sought-after Kensington complex in Lincoln Park, this home is just a short walk to the vibrant Armitage shopping district, trendy restaurants, and the Brown Line stop. The Metra station at Clybourn is also within walking distance. Don't miss this opportunity to own a rare gem in one of Chicago's most desirable neighborhoods! Owner prefers an end of May close to accommodate their out of state move.
Zillow last checked: 8 hours ago
Listing updated: April 28, 2025 at 01:01am
Listing courtesy of:
Stacy Karel 312-933-5819,
@properties Christie's International Real Estate
Bought with:
Nick Riggio
Fulton Grace Realty
Source: MRED as distributed by MLS GRID,MLS#: 12322805
Facts & features
Interior
Bedrooms & bathrooms
- Bedrooms: 2
- Bathrooms: 2
- Full bathrooms: 1
- 1/2 bathrooms: 1
Primary bedroom
- Features: Flooring (Carpet), Window Treatments (Shades)
- Level: Second
- Area: 192 Square Feet
- Dimensions: 16X12
Bedroom 2
- Features: Flooring (Carpet)
- Level: Second
- Area: 121 Square Feet
- Dimensions: 11X11
Dining room
- Features: Flooring (Hardwood)
- Level: Main
- Area: 165 Square Feet
- Dimensions: 15X11
Kitchen
- Features: Kitchen (Eating Area-Table Space, Pantry-Closet), Flooring (Ceramic Tile)
- Level: Main
- Area: 140 Square Feet
- Dimensions: 14X10
Laundry
- Features: Flooring (Ceramic Tile)
- Level: Main
- Area: 18 Square Feet
- Dimensions: 6X3
Living room
- Features: Flooring (Hardwood), Window Treatments (Shades)
- Level: Main
- Area: 221 Square Feet
- Dimensions: 17X13
Office
- Features: Flooring (Hardwood)
- Level: Second
- Area: 135 Square Feet
- Dimensions: 15X9
Heating
- Electric
Cooling
- Central Air
Appliances
- Included: Range, Microwave, Dishwasher, Refrigerator, Washer, Dryer, Disposal, Stainless Steel Appliance(s), Electric Cooktop, Electric Oven
- Laundry: Washer Hookup, Main Level, In Unit
Features
- Cathedral Ceiling(s), Dry Bar, Storage
- Flooring: Hardwood
- Windows: Screens
- Basement: None
- Number of fireplaces: 1
- Fireplace features: Wood Burning, Living Room
- Common walls with other units/homes: End Unit
Interior area
- Total structure area: 0
Property
Parking
- Total spaces: 1
- Parking features: Asphalt, Assigned, Off Alley, Alley Access, Direct Access, On Site, Owned
Accessibility
- Accessibility features: No Disability Access
Features
- Patio & porch: Patio
- Exterior features: Balcony
Details
- Parcel number: 14322230351034
- Special conditions: List Broker Must Accompany
- Other equipment: TV-Cable, Intercom, Ceiling Fan(s)
Construction
Type & style
- Home type: Condo
- Property subtype: Condominium, Duplex, Single Family Residence
Materials
- Brick
- Foundation: Brick/Mortar, Concrete Perimeter
Condition
- New construction: No
- Year built: 1908
Utilities & green energy
- Electric: Circuit Breakers
- Sewer: Public Sewer
- Water: Lake Michigan
- Utilities for property: Cable Available
Community & neighborhood
Security
- Security features: Security System
Location
- Region: Chicago
- Subdivision: Kensington
HOA & financial
HOA
- Has HOA: Yes
- HOA fee: $591 monthly
- Amenities included: Bike Room/Bike Trails
- Services included: Water, Insurance, Exterior Maintenance, Scavenger, Snow Removal
Other
Other facts
- Listing terms: Conventional
- Ownership: Condo
Price history
| Date | Event | Price |
|---|---|---|
| 4/25/2025 | Sold | $600,000+0.2% |
Source: | ||
| 4/15/2025 | Pending sale | $599,000 |
Source: | ||
| 4/1/2025 | Contingent | $599,000 |
Source: | ||
| 3/29/2025 | Listed for sale | $599,000+27.4% |
Source: | ||
| 6/30/2022 | Sold | $470,000-1.1% |
Source: | ||
Public tax history
| Year | Property taxes | Tax assessment |
|---|---|---|
| 2023 | $12,159 +9.1% | $57,627 |
| 2022 | $11,149 +2.1% | $57,627 |
| 2021 | $10,919 -5.6% | $57,627 +4.7% |
Find assessor info on the county website
Neighborhood: Lincoln Park
Nearby schools
GreatSchools rating
- 9/10Mayer Elementary SchoolGrades: PK-8Distance: 0.3 mi
- 8/10Lincoln Park High SchoolGrades: 9-12Distance: 0.5 mi
Schools provided by the listing agent
- Elementary: Oscar Mayer Elementary School
- Middle: Oscar Mayer Elementary School
- High: Lincoln Park High School
- District: 299
Source: MRED as distributed by MLS GRID. This data may not be complete. We recommend contacting the local school district to confirm school assignments for this home.

Get pre-qualified for a loan
At Zillow Home Loans, we can pre-qualify you in as little as 5 minutes with no impact to your credit score.An equal housing lender. NMLS #10287.
Sell for more on Zillow
Get a free Zillow Showcase℠ listing and you could sell for .
$610,000
2% more+ $12,200
With Zillow Showcase(estimated)
$622,200
