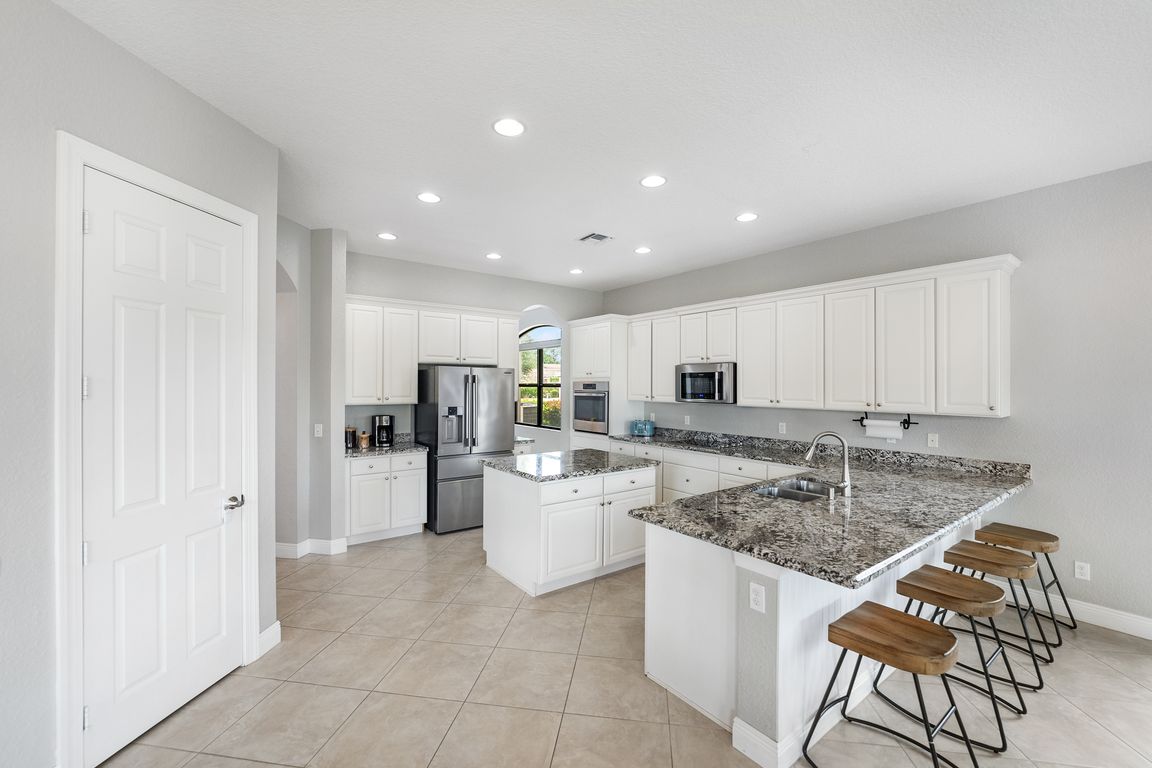
PendingPrice cut: $23K (6/14)
$974,500
5beds
3,951sqft
2011 NW Sapphire Ridge Way, Jensen Beach, FL 34957
5beds
3,951sqft
Single family residence
Built in 2015
0.26 Acres
3 Attached garage spaces
$247 price/sqft
$332 monthly HOA fee
What's special
Heated poolLight and airy layoutQuiet cul-de-sac corner lotLed lightingPrivate outdoor oasis
Unmatched Value in Jensen Beach! Welcome to one of the best-priced Estate homes per square foot in Martin County--offering over 3,000 square feet of living space on the main level alone! This thoughtfully designed 5-bedroom, 4-bathroom CBS home with loft is tucked away on a peaceful cul-de-sac in the gated community ...
- 100 days
- on Zillow |
- 502 |
- 14 |
Source: BeachesMLS,MLS#: RX-11084229 Originating MLS: Beaches MLS
Originating MLS: Beaches MLS
Travel times
Kitchen
Family Room
Primary Bedroom
Zillow last checked: 7 hours ago
Listing updated: July 26, 2025 at 01:04am
Listed by:
Jennifer Anne Vanbuskirk 954-650-1213,
RE/MAX Gold,
Jeanne Krist Kristi Vannatta 954-931-8260,
RE/MAX Gold
Source: BeachesMLS,MLS#: RX-11084229 Originating MLS: Beaches MLS
Originating MLS: Beaches MLS
Facts & features
Interior
Bedrooms & bathrooms
- Bedrooms: 5
- Bathrooms: 4
- Full bathrooms: 4
Rooms
- Room types: Family Room, Loft
Primary bedroom
- Level: M
- Area: 263.2 Square Feet
- Dimensions: 14 x 18.8
Bedroom 2
- Level: M
- Area: 263.2 Square Feet
- Dimensions: 14 x 18.8
Dining room
- Level: M
- Area: 172.8 Square Feet
- Dimensions: 14.4 x 12
Family room
- Level: M
- Area: 417.6 Square Feet
- Dimensions: 14.4 x 29
Kitchen
- Level: M
- Area: 210 Square Feet
- Dimensions: 14 x 15
Living room
- Level: M
- Area: 413.56 Square Feet
- Dimensions: 19.6 x 21.1
Heating
- Central
Cooling
- Ceiling Fan(s), Central Air
Appliances
- Included: Dishwasher, Disposal, Dryer, Microwave, Electric Range, Refrigerator, Washer, Electric Water Heater
- Laundry: Inside
Features
- Ctdrl/Vault Ceilings, Entry Lvl Lvng Area, Kitchen Island, Pantry, Upstairs Living Area, Walk-In Closet(s)
- Flooring: Tile, Vinyl
- Windows: Blinds, Impact Glass, Impact Glass (Complete)
- Common walls with other units/homes: Corner
Interior area
- Total structure area: 4,915
- Total interior livable area: 3,951 sqft
Video & virtual tour
Property
Parking
- Total spaces: 3
- Parking features: 2+ Spaces, Driveway, Garage - Attached, Auto Garage Open
- Attached garage spaces: 3
- Has uncovered spaces: Yes
Features
- Levels: < 4 Floors
- Stories: 2
- Patio & porch: Covered Patio
- Has private pool: Yes
- Pool features: Gunite, Heated
- Has spa: Yes
- Fencing: Fenced
- Has view: Yes
- View description: Lake, Preserve
- Has water view: Yes
- Water view: Lake
- Waterfront features: Lake Front
Lot
- Size: 0.26 Acres
- Features: 1/4 to 1/2 Acre
Details
- Parcel number: 193741007000011900
- Zoning: Residential
- Other equipment: Generator, Permanent Generator (Whole House Coverage)
Construction
Type & style
- Home type: SingleFamily
- Property subtype: Single Family Residence
Materials
- CBS
- Roof: Barrel
Condition
- Resale
- New construction: No
- Year built: 2015
Details
- Builder model: Nassau
Utilities & green energy
- Sewer: Public Sewer
- Water: Public
Community & HOA
Community
- Features: Park, Sidewalks, Gated
- Security: Security Gate
- Subdivision: The Falls Of Jensen Beach
HOA
- Has HOA: Yes
- Services included: Common Areas, Management Fees, Security
- HOA fee: $332 monthly
- Application fee: $100
Location
- Region: Jensen Beach
Financial & listing details
- Price per square foot: $247/sqft
- Tax assessed value: $882,300
- Annual tax amount: $9,054
- Date on market: 4/23/2025
- Listing terms: Cash,Conventional,FHA,VA Loan