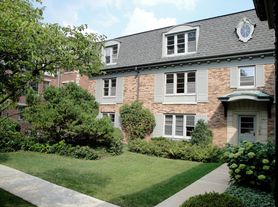Beautiful home available furnished or unfurnished (rent reflects furnished home for a month to month rental). 1 block from Northwestern mid-campus. Beautiful backyard.
Fabulous 5-bedroom red brick colonial in NE Evanston! This move-in ready home has been updated for today's lifestyle. The gracious living room has a gas fireplace and built-in bookcases. The cozy sunroom has three sides of windows. Large, formal dining room with wet-bar. The stellar kitchen has abundant cabinets and counterspace, with a breakfast bar that opens to the family room/eating area. French doors to the room-sized deck and landscaped backyard. Pantry, mudroom and powder room complete the first floor. The generous primary suite has a dressing room and private bathroom. Two more rooms and hall full bathroom on the 2nd floor. Sunny third floor has two more bedrooms and a full bathroom. The basement has a large recreation room, laundry room, utility room, 1/2 bathroom and storage room (which is soundproofed, as a previous owner used as a music room). Premier location: Steps to Northwestern University, Lake Michigan, and downtown Evanston trains, shops, restaurants and entertainment.
The renter is responsible for gas and electric. The owner will take care of the yard and snow. Up to 2 small/medium sized pets are allowed.
House for rent
Accepts Zillow applications
$10,000/mo
2011 Orrington Ave, Evanston, IL 60201
5beds
3,009sqft
Price may not include required fees and charges.
Single family residence
Available Mon Dec 1 2025
Cats, small dogs OK
Central air
In unit laundry
Detached parking
-- Heating
What's special
Gas fireplaceRed brick colonialPrivate bathroomSunny third floorMove-in readyGenerous primary suiteCozy sunroom
- 23 days
- on Zillow |
- -- |
- -- |
Travel times
Facts & features
Interior
Bedrooms & bathrooms
- Bedrooms: 5
- Bathrooms: 4
- Full bathrooms: 3
- 1/2 bathrooms: 1
Cooling
- Central Air
Appliances
- Included: Dishwasher, Dryer, Microwave, Oven, Refrigerator, Washer
- Laundry: In Unit
Features
- Flooring: Hardwood
- Furnished: Yes
Interior area
- Total interior livable area: 3,009 sqft
Property
Parking
- Parking features: Detached
- Details: Contact manager
Features
- Exterior features: Bicycle storage, Electric Vehicle Charging Station, Electricity not included in rent, Gas not included in rent
Details
- Parcel number: 1118201006
Construction
Type & style
- Home type: SingleFamily
- Property subtype: Single Family Residence
Community & HOA
Location
- Region: Evanston
Financial & listing details
- Lease term: 1 Year
Price history
| Date | Event | Price |
|---|---|---|
| 9/10/2025 | Listed for rent | $10,000+108.3%$3/sqft |
Source: Zillow Rentals | ||
| 9/3/2025 | Sold | $1,455,000-2.7%$484/sqft |
Source: | ||
| 8/11/2025 | Contingent | $1,495,000$497/sqft |
Source: | ||
| 8/1/2025 | Listed for sale | $1,495,000+36%$497/sqft |
Source: | ||
| 8/1/2014 | Sold | $1,099,000$365/sqft |
Source: | ||

