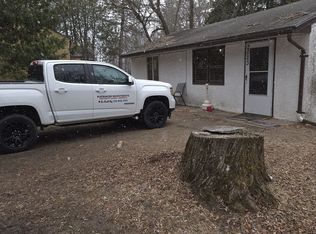Closed
$260,000
2011 Pine St, Brainerd, MN 56401
3beds
2,028sqft
Single Family Residence
Built in 1959
0.31 Acres Lot
$262,500 Zestimate®
$128/sqft
$1,812 Estimated rent
Home value
$262,500
$226,000 - $305,000
$1,812/mo
Zestimate® history
Loading...
Owner options
Explore your selling options
What's special
Move-In Ready Gem in Brainerd!
Nestled on a spacious .306-acre lot, this beautifully remodeled 3-bedroom, 2-bathroom home offers the perfect blend of peaceful, just-out-of-town charm with the convenience of city sewer, water and natural gas. Step inside to discover a brand-new kitchen complete with modern stainless steel appliances, two fully renovated bathrooms, refinished hardwood floors throughout. The insulated two-stall garage provides comfort and function year-round, and the unfinished basement offers room to grow—with plumbing roughed in for a third bathroom, it's ready for your personal touch. Whether you're looking for your first home, your next home, or a smart investment, this property is move-in ready and full of potential. Schedule your showing today and see why this Brainerd beauty won't last long!
Zillow last checked: 8 hours ago
Listing updated: September 04, 2025 at 04:34pm
Listed by:
Tyler Hendrickson 218-546-3162,
Coldwell Banker Crown Realtors,
Thomas Kirzeder 612-419-5297
Bought with:
Liesa Birkemeyer
LPT Realty, LLC
Source: NorthstarMLS as distributed by MLS GRID,MLS#: 6761361
Facts & features
Interior
Bedrooms & bathrooms
- Bedrooms: 3
- Bathrooms: 2
- Full bathrooms: 1
- 3/4 bathrooms: 1
Bedroom 1
- Level: Main
- Area: 121 Square Feet
- Dimensions: 11x11
Bedroom 2
- Level: Main
- Area: 121 Square Feet
- Dimensions: 11x11
Bedroom 3
- Level: Main
- Area: 110 Square Feet
- Dimensions: 11x10
Dining room
- Level: Main
- Area: 121 Square Feet
- Dimensions: 11x11
Kitchen
- Level: Main
- Area: 154 Square Feet
- Dimensions: 14x11
Living room
- Level: Main
- Area: 176 Square Feet
- Dimensions: 16x11
Heating
- Forced Air
Cooling
- Central Air
Appliances
- Included: Dishwasher, Dryer, Microwave, Range, Refrigerator, Stainless Steel Appliance(s), Washer
Features
- Basement: Block,Unfinished
- Has fireplace: No
- Fireplace features: Electric, Living Room
Interior area
- Total structure area: 2,028
- Total interior livable area: 2,028 sqft
- Finished area above ground: 1,014
- Finished area below ground: 0
Property
Parking
- Total spaces: 2
- Parking features: Detached, Asphalt
- Garage spaces: 2
- Details: Garage Dimensions (26x24)
Accessibility
- Accessibility features: None
Features
- Levels: One
- Stories: 1
- Patio & porch: Deck
Lot
- Size: 0.31 Acres
- Dimensions: 150 x 89
- Features: Wooded
Details
- Additional structures: Storage Shed
- Foundation area: 1014
- Parcel number: 41300510
- Zoning description: Residential-Single Family
Construction
Type & style
- Home type: SingleFamily
- Property subtype: Single Family Residence
Materials
- Fiber Board, Vinyl Siding, Block, Frame
- Roof: Asphalt,Pitched
Condition
- Age of Property: 66
- New construction: No
- Year built: 1959
Utilities & green energy
- Gas: Natural Gas
- Sewer: City Sewer/Connected
- Water: City Water/Connected
Community & neighborhood
Location
- Region: Brainerd
- Subdivision: Hollands Third Add The City Of
HOA & financial
HOA
- Has HOA: No
Price history
| Date | Event | Price |
|---|---|---|
| 9/4/2025 | Sold | $260,000+4.4%$128/sqft |
Source: | ||
| 8/3/2025 | Pending sale | $249,000$123/sqft |
Source: | ||
| 7/26/2025 | Listed for sale | $249,000+398%$123/sqft |
Source: | ||
| 11/30/2020 | Sold | $50,000+26.6%$25/sqft |
Source: | ||
| 10/30/2020 | Pending sale | $39,500$19/sqft |
Source: Preferred Properties & Associa #5678908 | ||
Public tax history
| Year | Property taxes | Tax assessment |
|---|---|---|
| 2024 | $1,931 +9.3% | $156,081 -14.4% |
| 2023 | $1,767 +0.5% | $182,395 +18.1% |
| 2022 | $1,759 -17.8% | $154,382 +5.7% |
Find assessor info on the county website
Neighborhood: 56401
Nearby schools
GreatSchools rating
- 5/10Harrison Elementary SchoolGrades: K-4Distance: 0.4 mi
- 6/10Forestview Middle SchoolGrades: 5-8Distance: 5.1 mi
- 9/10Brainerd Senior High SchoolGrades: 9-12Distance: 1.2 mi

Get pre-qualified for a loan
At Zillow Home Loans, we can pre-qualify you in as little as 5 minutes with no impact to your credit score.An equal housing lender. NMLS #10287.
Sell for more on Zillow
Get a free Zillow Showcase℠ listing and you could sell for .
$262,500
2% more+ $5,250
With Zillow Showcase(estimated)
$267,750