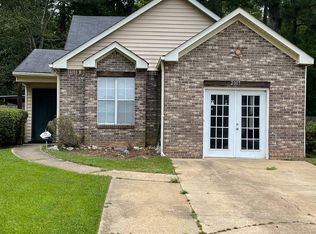HOT TO THE MARKET AND READY FOR IT'S NEW OWNER!! This 3/2 is located in the Brandon school district, sits on a low maintenance yet private lot backing to the woods, has a nice storage shed that will remain, extra parking pad, and a large storage room. Inside you'll find a very nicely laid out family room and kitchen with good, usable space, breakfast area, separate laundry room with storage and shelving, a large master bedroom with vaulted ceiling and 2 nicely sized closets, private master bath with large linen closet, very nicely sized guest bedrooms and bath, has 2 large linen closets in the hallway, wood laminate flooring, and so much more! This is one that you must see quickly before it's gone! Call to schedule your showing today!!
This property is off market, which means it's not currently listed for sale or rent on Zillow. This may be different from what's available on other websites or public sources.

