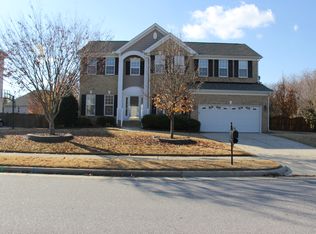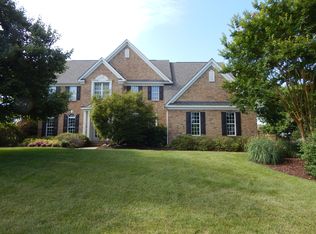Beautiful brick front home with screened porch, side-entry garage in great UPChurch Farm Location. Kitchen with island , granite countertops. Hardwood in first floor. Extended large family room with fire place and ceiling fans. surround sound system, Formal dinning and formal living. 4 big Bedroom, Huge Rec room with full bath fence back yard. Pool. and play ground.Great schools and location.
This property is off market, which means it's not currently listed for sale or rent on Zillow. This may be different from what's available on other websites or public sources.

