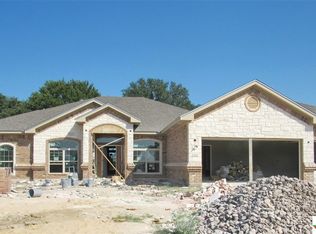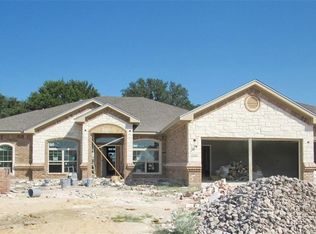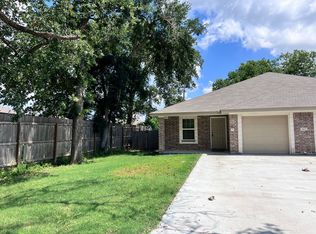Closed
Price Unknown
2011 Rustling Oaks Dr, Harker Heights, TX 76548
5beds
2,486sqft
Single Family Residence
Built in 2017
0.27 Acres Lot
$411,700 Zestimate®
$--/sqft
$2,121 Estimated rent
Home value
$411,700
$379,000 - $445,000
$2,121/mo
Zestimate® history
Loading...
Owner options
Explore your selling options
What's special
Sellers willing to contribute up to $9500 towards interest rate buy down with preferred lender! Imagine what a 2% lower interest rate will do to help reduce your monthly payments!
This exquisite home in the heart of Harker Heights offers a perfect blend of luxury, comfort, and modern amenities.
Key Features: Energy Efficiency: Enjoy lower energy bills with solar screens installed throughout the home. Spacious Parking: The property boasts an oversized three-car garage with a completely finished interior, providing ample space for vehicles and storage. Elegant Interiors: Step inside to find double tray ceilings and crown molding, adding a touch of elegance and sophistication to the living spaces. Primary Suite: The oversized primary suite is a true retreat, featuring a spa-like en-suite bathroom with a walk-in double shower, a jetted tub, separate vanities, and dual walk-in closets. Outdoor Living: Entertain family and friends in the outdoor kitchen and covered patio area, perfect for gatherings year-round. Convenience: The home includes a water softener system, ensuring high-quality water for your household needs. This home is a rare gem, combining luxury and thoughtful design. Don’t miss your chance to make 2011 Rustling Oaks Drive your new home. Schedule a viewing today and come see all the wonderful features this home has to offer. You'll fall in love with its elegance and comfort! Oh, and don't forget to ask about the 1% lender credit if using the preferred lender!
Zillow last checked: 8 hours ago
Listing updated: May 23, 2025 at 10:31am
Listed by:
Lolita Rodriguez (925)550-2187,
Elevate Texas Real Estate
Bought with:
Alyssa Marberry, TREC #0826961
All City Real Estate Ltd. Co
Source: Central Texas MLS,MLS#: 568065 Originating MLS: Fort Hood Area Association of REALTORS
Originating MLS: Fort Hood Area Association of REALTORS
Facts & features
Interior
Bedrooms & bathrooms
- Bedrooms: 5
- Bathrooms: 3
- Full bathrooms: 2
- 1/2 bathrooms: 1
Primary bedroom
- Level: Main
Heating
- Central, Electric
Cooling
- Central Air, Electric, 1 Unit
Appliances
- Included: Double Oven, Dishwasher, Electric Cooktop, Electric Water Heater, Disposal, Plumbed For Ice Maker, Some Electric Appliances, Built-In Oven, Cooktop, Microwave, Water Softener Owned
- Laundry: Inside, Laundry in Utility Room, Laundry Room
Features
- All Bedrooms Down, Built-in Features, Tray Ceiling(s), Ceiling Fan(s), Crown Molding, Entrance Foyer, High Ceilings, His and Hers Closets, Jetted Tub, Primary Downstairs, Main Level Primary, Multiple Closets, Open Floorplan, Permanent Attic Stairs, Split Bedrooms, Separate Shower, Tub Shower, Vanity, Walk-In Closet(s), Breakfast Bar, Custom Cabinets
- Flooring: Carpet, Ceramic Tile
- Attic: Permanent Stairs
- Number of fireplaces: 1
- Fireplace features: Living Room
Interior area
- Total interior livable area: 2,486 sqft
Property
Parking
- Total spaces: 3
- Parking features: Garage
- Garage spaces: 3
Features
- Levels: One
- Stories: 1
- Patio & porch: Covered, Patio
- Exterior features: Covered Patio, Outdoor Kitchen, Private Yard, Rain Gutters
- Pool features: None
- Fencing: Back Yard,Wood
- Has view: Yes
- View description: None
- Body of water: None
Lot
- Size: 0.27 Acres
Details
- Parcel number: 454320
Construction
Type & style
- Home type: SingleFamily
- Architectural style: Ranch,Traditional
- Property subtype: Single Family Residence
Materials
- Brick Veneer, Masonry, Stone Veneer
- Foundation: Slab
- Roof: Composition,Shingle
Condition
- Resale
- Year built: 2017
Details
- Builder name: Carothers Homes LLC
Utilities & green energy
- Sewer: Public Sewer
- Water: Public
- Utilities for property: High Speed Internet Available, Phone Available, Trash Collection Public
Green energy
- Energy efficient items: Solar Screens
Community & neighborhood
Security
- Security features: Prewired
Community
- Community features: None
Location
- Region: Harker Heights
- Subdivision: The Grove At Whitten Place
Other
Other facts
- Listing agreement: Exclusive Right To Sell
- Listing terms: Cash,Conventional,FHA,VA Loan
- Road surface type: Asphalt
Price history
| Date | Event | Price |
|---|---|---|
| 5/22/2025 | Sold | -- |
Source: | ||
| 4/26/2025 | Pending sale | $412,000$166/sqft |
Source: | ||
| 4/16/2025 | Contingent | $412,000$166/sqft |
Source: | ||
| 1/26/2025 | Listed for sale | $412,000-3.1%$166/sqft |
Source: | ||
| 9/30/2024 | Listing removed | $425,000$171/sqft |
Source: | ||
Public tax history
| Year | Property taxes | Tax assessment |
|---|---|---|
| 2025 | $4,179 | $434,538 +5.7% |
| 2024 | -- | $410,945 +0.1% |
| 2023 | -- | $410,351 +10% |
Find assessor info on the county website
Neighborhood: 76548
Nearby schools
GreatSchools rating
- 8/10Mountain View Elementary SchoolGrades: PK-5Distance: 2 mi
- 3/10Eastern Hills Middle SchoolGrades: 6-8Distance: 1.5 mi
- 5/10Harker Heights High SchoolGrades: 9-12Distance: 0.9 mi
Schools provided by the listing agent
- District: Killeen ISD
Source: Central Texas MLS. This data may not be complete. We recommend contacting the local school district to confirm school assignments for this home.
Get a cash offer in 3 minutes
Find out how much your home could sell for in as little as 3 minutes with a no-obligation cash offer.
Estimated market value
$411,700
Get a cash offer in 3 minutes
Find out how much your home could sell for in as little as 3 minutes with a no-obligation cash offer.
Estimated market value
$411,700


