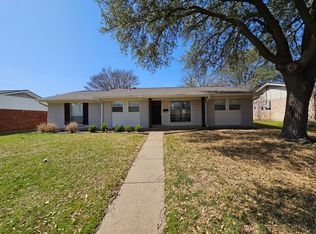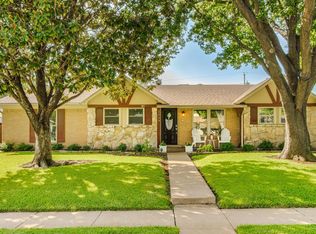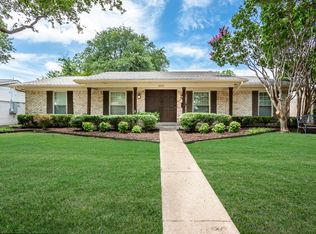Sold on 10/06/25
Price Unknown
2011 Sandy Trl, Richardson, TX 75080
3beds
1,482sqft
Single Family Residence
Built in 1965
8,058.6 Square Feet Lot
$416,900 Zestimate®
$--/sqft
$3,087 Estimated rent
Home value
$416,900
$384,000 - $450,000
$3,087/mo
Zestimate® history
Loading...
Owner options
Explore your selling options
What's special
Charming 3 bedroom 2 bath home with large yard in heart of sought after Canyon Creek neighborhood!! Home boasts 2 living areas, 2 dining areas, updated kitchen with gas stovetop, stainless steel appliances, wood flooring, gas fireplace with expansive hearth, oversized covered patio leading to large grassy backyard. Community offers a beautiful greenbelt park, wooded walking trails, a creek, and even a waterfall. Bridges connect both sides of the park, creating a scenic retreat. Located near Canyon Creek Country Club, local parks, shops, and dining, and so much more!! Feeds into RISD schools—Prairie Creek Elementary, North Junior High, and Pearce High School. Great home in great location!! New carpet installed August 7th!
Zillow last checked: 8 hours ago
Listing updated: October 08, 2025 at 11:34am
Listed by:
Kim Cunningham 0609268 214-695-6864,
Ebby Halliday, REALTORS 972-387-0300,
Caryn Kelley 0628672 214-418-1352,
Ebby Halliday, REALTORS
Bought with:
Hai Hoang
Monument Realty
Source: NTREIS,MLS#: 21019403
Facts & features
Interior
Bedrooms & bathrooms
- Bedrooms: 3
- Bathrooms: 2
- Full bathrooms: 2
Primary bedroom
- Features: En Suite Bathroom, Linen Closet, Walk-In Closet(s)
- Level: First
- Dimensions: 15 x 12
Bedroom
- Features: Ceiling Fan(s)
- Level: First
- Dimensions: 14 x 10
Bedroom
- Level: First
- Dimensions: 11 x 10
Breakfast room nook
- Level: First
- Dimensions: 9 x 7
Family room
- Features: Ceiling Fan(s), Fireplace
- Level: First
- Dimensions: 17 x 13
Kitchen
- Features: Stone Counters
- Level: First
- Dimensions: 10 x 8
Living room
- Level: First
- Dimensions: 17 x 13
Heating
- Central, Fireplace(s)
Cooling
- Central Air, Ceiling Fan(s)
Appliances
- Included: Dishwasher, Gas Cooktop, Disposal, Refrigerator
Features
- Decorative/Designer Lighting Fixtures, Eat-in Kitchen, High Speed Internet, Cable TV, Walk-In Closet(s)
- Flooring: Carpet, Tile, Wood
- Has basement: No
- Number of fireplaces: 1
- Fireplace features: Masonry
Interior area
- Total interior livable area: 1,482 sqft
Property
Parking
- Total spaces: 2
- Parking features: Garage Faces Rear
- Garage spaces: 2
Features
- Levels: One
- Stories: 1
- Patio & porch: Covered
- Exterior features: Private Yard
- Pool features: None
- Fencing: Back Yard,Chain Link
Lot
- Size: 8,058 sqft
- Features: Back Yard, Interior Lot, Lawn, Landscaped
Details
- Parcel number: 42022500030260000
Construction
Type & style
- Home type: SingleFamily
- Architectural style: Traditional,Detached
- Property subtype: Single Family Residence
Materials
- Brick
- Foundation: Slab
- Roof: Composition
Condition
- Year built: 1965
Utilities & green energy
- Sewer: Public Sewer
- Water: Public
- Utilities for property: Sewer Available, Water Available, Cable Available
Community & neighborhood
Location
- Region: Richardson
- Subdivision: Canyon Crk 01 Instl
Other
Other facts
- Listing terms: Cash,Conventional,FHA,Texas Vet
Price history
| Date | Event | Price |
|---|---|---|
| 10/6/2025 | Sold | -- |
Source: NTREIS #21019403 | ||
| 9/22/2025 | Pending sale | $425,000$287/sqft |
Source: NTREIS #21019403 | ||
| 9/17/2025 | Contingent | $425,000$287/sqft |
Source: NTREIS #21019403 | ||
| 9/15/2025 | Pending sale | $425,000$287/sqft |
Source: NTREIS #21019403 | ||
| 9/13/2025 | Contingent | $425,000$287/sqft |
Source: NTREIS #21019403 | ||
Public tax history
| Year | Property taxes | Tax assessment |
|---|---|---|
| 2024 | $4,473 +13% | $415,950 +16.2% |
| 2023 | $3,958 +25.7% | $357,840 |
| 2022 | $3,149 +1.7% | $357,840 +28.1% |
Find assessor info on the county website
Neighborhood: Canyon Creek
Nearby schools
GreatSchools rating
- 9/10Prairie Creek Elementary SchoolGrades: PK-6Distance: 0.7 mi
- 6/10Richardson North Junior High SchoolGrades: 7-8Distance: 0.5 mi
- 6/10Pearce High SchoolGrades: 9-12Distance: 2 mi
Schools provided by the listing agent
- Elementary: Prairie Creek
- High: Pearce
- District: Richardson ISD
Source: NTREIS. This data may not be complete. We recommend contacting the local school district to confirm school assignments for this home.
Get a cash offer in 3 minutes
Find out how much your home could sell for in as little as 3 minutes with a no-obligation cash offer.
Estimated market value
$416,900
Get a cash offer in 3 minutes
Find out how much your home could sell for in as little as 3 minutes with a no-obligation cash offer.
Estimated market value
$416,900


