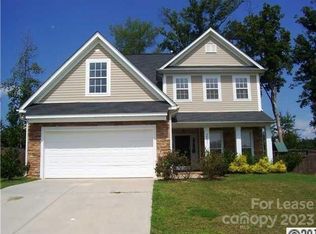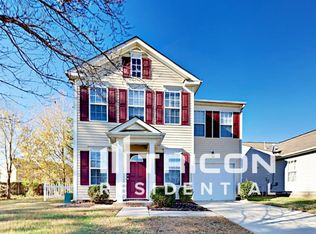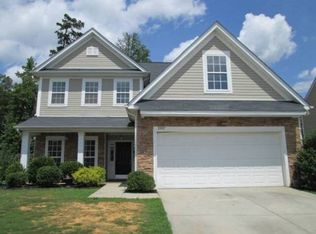Lovely 4 bed, 2.5 bath two-story home with a two car garage. Located in the Brook Valley neighborhood. Convenient to shopping, dining, movie theater and schools. This open floor plan has tile floor on most of the main level. Dining room is carpeted. Laundry on main level along with a half bath. The kitchen has 42" cherry cabinets and a kitchen island. Convenient butler's pantry between DR and Kitchen. Large living area with gas log fireplace. Patio door off eating area to oversize patio and large fenced backyard, perfect for cookouts and entertaining. Upstairs you will find a large owners suite with two walk in closets. En suite bathroom has dual vanity, garden tub and separate shower. Two more bedrooms, full bath and large 4th bed/bonus room complete the second floor accessed by a back stairwell off the great room. Roof (2017). Dual Zone System Duct modification, with a new Supply Box and programmable Thermostat (2014)
This property is off market, which means it's not currently listed for sale or rent on Zillow. This may be different from what's available on other websites or public sources.


