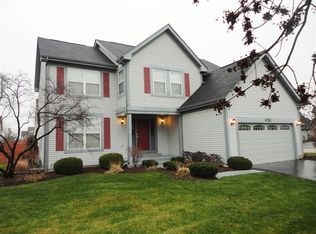Closed
$300,000
2011 Vermette Cir, Plainfield, IL 60586
4beds
1,365sqft
Single Family Residence
Built in 1995
7,150 Square Feet Lot
$339,400 Zestimate®
$220/sqft
$3,031 Estimated rent
Home value
$339,400
$322,000 - $356,000
$3,031/mo
Zestimate® history
Loading...
Owner options
Explore your selling options
What's special
This beautiful, true ranch boasts an open floor plan & features: A sun-filled living room with cozy fireplace that's adorned by gas logs; Spacious kitchen with hardwood flooring & mostly stainless steel appliances; Dining area with door to the large deck that's shaded by an electronic Sunsetter awning overlooking the privacy fenced yard with refreshing 18' round pool & hot tub; Gleaming hardwood flooring in all 3 main level bedrooms including the master suite that offers crown molding, walk-in closet & private bath; The finished basement boasts a large family room (with pool/air hockey table that will stay), office, 4th bedroom, plus plenty of storage; Desirable main level laundry.
Zillow last checked: 8 hours ago
Listing updated: November 09, 2023 at 12:00am
Listing courtesy of:
Kim Wirtz, ABR,CRS,E-PRO 708-516-3050,
Wirtz Real Estate Group Inc.
Bought with:
Ehteram Mohammed
Guidance Realty
Source: MRED as distributed by MLS GRID,MLS#: 11889631
Facts & features
Interior
Bedrooms & bathrooms
- Bedrooms: 4
- Bathrooms: 2
- Full bathrooms: 2
Primary bedroom
- Features: Flooring (Hardwood), Window Treatments (All), Bathroom (Full)
- Level: Main
- Area: 143 Square Feet
- Dimensions: 13X11
Bedroom 2
- Features: Flooring (Hardwood), Window Treatments (All)
- Level: Main
- Area: 130 Square Feet
- Dimensions: 13X10
Bedroom 3
- Features: Flooring (Hardwood), Window Treatments (All)
- Level: Main
- Area: 130 Square Feet
- Dimensions: 13X10
Bedroom 4
- Features: Flooring (Carpet)
- Level: Basement
- Area: 132 Square Feet
- Dimensions: 12X11
Dining room
- Features: Flooring (Hardwood), Window Treatments (All)
- Level: Main
- Area: 110 Square Feet
- Dimensions: 11X10
Family room
- Features: Flooring (Carpet)
- Level: Basement
- Area: 420 Square Feet
- Dimensions: 21X20
Kitchen
- Features: Kitchen (Eating Area-Table Space), Flooring (Hardwood), Window Treatments (All)
- Level: Main
- Area: 121 Square Feet
- Dimensions: 11X11
Laundry
- Features: Flooring (Ceramic Tile)
- Level: Basement
- Area: 160 Square Feet
- Dimensions: 16X10
Living room
- Features: Flooring (Carpet), Window Treatments (All)
- Level: Main
- Area: 280 Square Feet
- Dimensions: 20X14
Office
- Features: Flooring (Carpet)
- Level: Main
- Area: 132 Square Feet
- Dimensions: 12X11
Heating
- Natural Gas, Forced Air
Cooling
- Central Air
Appliances
- Included: Range, Microwave, Dishwasher, Refrigerator, Washer, Dryer, Disposal, Stainless Steel Appliance(s), Humidifier
- Laundry: Main Level
Features
- 1st Floor Bedroom, 1st Floor Full Bath, Walk-In Closet(s)
- Flooring: Hardwood
- Windows: Screens
- Basement: Finished,Full
- Number of fireplaces: 1
- Fireplace features: Gas Log, Gas Starter, Living Room
Interior area
- Total structure area: 2,365
- Total interior livable area: 1,365 sqft
- Finished area below ground: 1,000
Property
Parking
- Total spaces: 2
- Parking features: Asphalt, Garage Door Opener, On Site, Garage Owned, Attached, Garage
- Attached garage spaces: 2
- Has uncovered spaces: Yes
Accessibility
- Accessibility features: No Disability Access
Features
- Stories: 1
- Patio & porch: Deck
- Pool features: Above Ground
- Has spa: Yes
- Spa features: Outdoor Hot Tub
- Fencing: Fenced
Lot
- Size: 7,150 sqft
- Dimensions: 65X110
- Features: Landscaped
Details
- Parcel number: 0603341090040000
- Special conditions: None
- Other equipment: Ceiling Fan(s), Sump Pump, Generator
Construction
Type & style
- Home type: SingleFamily
- Architectural style: Ranch
- Property subtype: Single Family Residence
Materials
- Vinyl Siding
- Foundation: Concrete Perimeter
- Roof: Asphalt
Condition
- New construction: No
- Year built: 1995
Utilities & green energy
- Electric: Circuit Breakers
- Sewer: Public Sewer
- Water: Public
Community & neighborhood
Security
- Security features: Security System, Carbon Monoxide Detector(s)
Community
- Community features: Lake, Curbs, Sidewalks, Street Lights, Street Paved
Location
- Region: Plainfield
- Subdivision: Caton Crossing
HOA & financial
HOA
- Has HOA: Yes
- HOA fee: $250 annually
- Services included: None
Other
Other facts
- Listing terms: Conventional
- Ownership: Fee Simple
Price history
| Date | Event | Price |
|---|---|---|
| 11/7/2023 | Sold | $300,000-6.2%$220/sqft |
Source: | ||
| 9/23/2023 | Contingent | $319,900$234/sqft |
Source: | ||
| 9/20/2023 | Listed for sale | $319,900$234/sqft |
Source: | ||
| 9/18/2023 | Contingent | $319,900$234/sqft |
Source: | ||
| 9/15/2023 | Listed for sale | $319,900-1.6%$234/sqft |
Source: | ||
Public tax history
| Year | Property taxes | Tax assessment |
|---|---|---|
| 2023 | $5,607 +3.5% | $81,334 +8.5% |
| 2022 | $5,416 +5.6% | $74,975 +7% |
| 2021 | $5,128 +1.6% | $70,071 +2.9% |
Find assessor info on the county website
Neighborhood: 60586
Nearby schools
GreatSchools rating
- 5/10River View Elementary SchoolGrades: K-5Distance: 0.4 mi
- 4/10Timber Ridge Middle SchoolGrades: 6-8Distance: 0.4 mi
- 8/10Plainfield Central High SchoolGrades: 9-12Distance: 3 mi
Schools provided by the listing agent
- Elementary: River View Elementary School
- Middle: Timber Ridge Middle School
- High: Plainfield South High School
- District: 202
Source: MRED as distributed by MLS GRID. This data may not be complete. We recommend contacting the local school district to confirm school assignments for this home.

Get pre-qualified for a loan
At Zillow Home Loans, we can pre-qualify you in as little as 5 minutes with no impact to your credit score.An equal housing lender. NMLS #10287.
Sell for more on Zillow
Get a free Zillow Showcase℠ listing and you could sell for .
$339,400
2% more+ $6,788
With Zillow Showcase(estimated)
$346,188