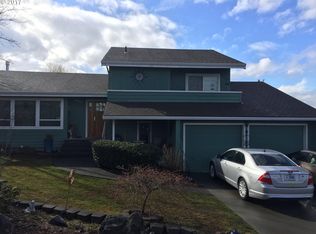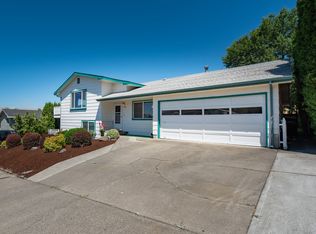Well kept contemporary home, main level living is easy here with everything you need. Open great room concept with deck to views & hot tub from dining & Master suite. 2 bedrooms, an office and the laundry room also on the main level. Family room, 2 guest bedrooms and a full bath on the lower level. Kitchen has granite counters, tile floors maple cabinets, gas range & SS appliances.
This property is off market, which means it's not currently listed for sale or rent on Zillow. This may be different from what's available on other websites or public sources.


