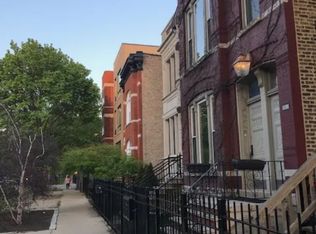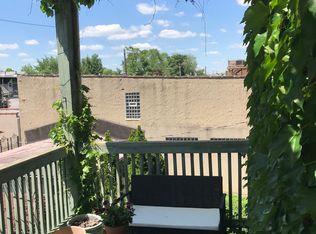Closed
$1,275,000
2011 W Huron St, Chicago, IL 60612
4beds
3,687sqft
Single Family Residence
Built in 2005
2,904 Square Feet Lot
$1,287,300 Zestimate®
$346/sqft
$4,155 Estimated rent
Home value
$1,287,300
$1.16M - $1.43M
$4,155/mo
Zestimate® history
Loading...
Owner options
Explore your selling options
What's special
Striking 4-Bedroom Home with Four Private Outdoor Spaces in Ukrainian Village!! This stunning, architecturally distinctive single-family home in the heart of Ukrainian Village offers thoughtful design, expansive living areas, and four unique outdoor spaces that truly elevate city living. Step through a beautifully landscaped front garden and into an open, airy layout featuring dramatic ceiling height and tall, solid-core doors. The main level flows effortlessly from a welcoming living and dining space into a chef-inspired kitchen with oversized island, wet bar, and generous pantry. The back patio creates an easy extension of the living area - ideal for grilling or relaxing. Upstairs, the serene primary suite includes a spa-style bath and abundant natural light. A private rear deck off this oasis provides a quiet escape. The rooftop deck crowns the home, with sweeping city views, integrated planters, lighting, and room to lounge or gather around a fire table under the stars or watch the game. The lower level features radiant floors, a large family room, full bathroom, laundry, and a fourth bedroom perfect for guests, a home gym, or office. A new garage rooftop deck offers even more room to unwind, entertain, or garden. Ample storage and a two-car garage round out the convenience and comfort of this home. Located on a quiet, tree-lined block just steps from Chicago Ave shops, dining, and transit, this home blends elegant city living with comfort, space, and style - both indoors and out. Motivated sellers.
Zillow last checked: 8 hours ago
Listing updated: November 04, 2025 at 07:36am
Listing courtesy of:
Steve Otwell 312-402-8976,
@properties Christie's International Real Estate
Bought with:
Alexandre Stoykov
Compass
Source: MRED as distributed by MLS GRID,MLS#: 12403370
Facts & features
Interior
Bedrooms & bathrooms
- Bedrooms: 4
- Bathrooms: 4
- Full bathrooms: 3
- 1/2 bathrooms: 1
Primary bedroom
- Features: Flooring (Hardwood), Bathroom (Full)
- Level: Second
- Area: 240 Square Feet
- Dimensions: 16X15
Bedroom 2
- Features: Flooring (Hardwood)
- Level: Second
- Area: 252 Square Feet
- Dimensions: 14X18
Bedroom 3
- Features: Flooring (Hardwood)
- Level: Second
- Area: 224 Square Feet
- Dimensions: 16X14
Bedroom 4
- Features: Flooring (Stone)
- Level: Lower
- Area: 156 Square Feet
- Dimensions: 13X12
Den
- Features: Flooring (Stone)
- Level: Lower
- Area: 49 Square Feet
- Dimensions: 7X7
Dining room
- Features: Flooring (Hardwood)
- Level: Main
- Dimensions: COMBO
Family room
- Features: Flooring (Stone)
- Level: Lower
- Area: 400 Square Feet
- Dimensions: 25X16
Kitchen
- Features: Flooring (Hardwood)
- Level: Main
- Area: 448 Square Feet
- Dimensions: 28X16
Living room
- Features: Flooring (Hardwood)
- Level: Main
- Area: 304 Square Feet
- Dimensions: 19X16
Heating
- Forced Air, Radiant Floor
Cooling
- Central Air
Appliances
- Included: Stainless Steel Appliance(s)
Features
- Vaulted Ceiling(s), Wet Bar
- Flooring: Hardwood
- Basement: Finished,Daylight
- Number of fireplaces: 2
- Fireplace features: Gas Log, Family Room, Basement
Interior area
- Total structure area: 0
- Total interior livable area: 3,687 sqft
Property
Parking
- Total spaces: 2
- Parking features: Garage Owned, Detached, Garage
- Garage spaces: 2
Accessibility
- Accessibility features: No Disability Access
Features
- Stories: 3
Lot
- Size: 2,904 sqft
- Dimensions: 24X121
Details
- Parcel number: 17071120200000
- Special conditions: None
Construction
Type & style
- Home type: SingleFamily
- Property subtype: Single Family Residence
Materials
- Brick, Stone
Condition
- New construction: No
- Year built: 2005
Utilities & green energy
- Sewer: Public Sewer
- Water: Lake Michigan
Community & neighborhood
Location
- Region: Chicago
Other
Other facts
- Listing terms: Conventional
- Ownership: Fee Simple
Price history
| Date | Event | Price |
|---|---|---|
| 8/22/2025 | Sold | $1,275,000-8.3%$346/sqft |
Source: | ||
| 8/18/2025 | Pending sale | $1,390,000$377/sqft |
Source: | ||
| 8/5/2025 | Contingent | $1,390,000$377/sqft |
Source: | ||
| 7/7/2025 | Price change | $1,390,000-2.5%$377/sqft |
Source: | ||
| 6/26/2025 | Listed for sale | $1,425,000+26.7%$386/sqft |
Source: | ||
Public tax history
Tax history is unavailable.
Neighborhood: West Town
Nearby schools
GreatSchools rating
- 3/10Talcott Elementary SchoolGrades: PK-8Distance: 0.2 mi
- 1/10Wells Community Academy High SchoolGrades: 9-12Distance: 0.6 mi
Schools provided by the listing agent
- District: 299
Source: MRED as distributed by MLS GRID. This data may not be complete. We recommend contacting the local school district to confirm school assignments for this home.

Get pre-qualified for a loan
At Zillow Home Loans, we can pre-qualify you in as little as 5 minutes with no impact to your credit score.An equal housing lender. NMLS #10287.
Sell for more on Zillow
Get a free Zillow Showcase℠ listing and you could sell for .
$1,287,300
2% more+ $25,746
With Zillow Showcase(estimated)
$1,313,046
