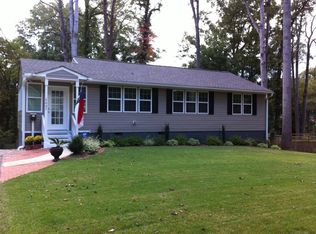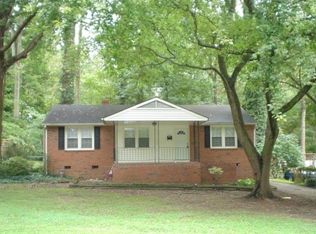Sold for $520,000
$520,000
2011 Watkins St, Raleigh, NC 27604
3beds
1,138sqft
Single Family Residence, Residential
Built in 1958
0.25 Acres Lot
$507,700 Zestimate®
$457/sqft
$1,747 Estimated rent
Home value
$507,700
$482,000 - $533,000
$1,747/mo
Zestimate® history
Loading...
Owner options
Explore your selling options
What's special
In 1958 the U.S. launched its first satellite, Explorer 1, marking a crucial step in the Space Race against the Soviet Union, the integrated circuit was invented, laying the groundwork for modern computing, and 2011 Watkins St was built. If you're looking for the convenience of a house close to downtown with easy access to North Hills, freeways and lots of shopping and dining options it may be that you've found you new home! With fresh paint, countertops, double pane vinyl windows, a roof installed in 2022, a garage and a huge corner lot this house is ready for a new owner. Just 3 blocks away, at the end of Watkins St, you'll find Lions Park featuring 8 tennis courts, 2 basketball courts, a playground, softball and baseball fields and a community center. Come take a look today and start the new year off in a new home!
Zillow last checked: 8 hours ago
Listing updated: October 28, 2025 at 12:42am
Listed by:
Chip Barker 919-271-1074,
Real Broker, LLC
Bought with:
Kimberlie Meeker, 271711
Carpenter Real Estate Group
Source: Doorify MLS,MLS#: 10069899
Facts & features
Interior
Bedrooms & bathrooms
- Bedrooms: 3
- Bathrooms: 1
- Full bathrooms: 1
Heating
- Central, Forced Air, Humidity Control, Natural Gas
Cooling
- Central Air, Electric
Appliances
- Included: Dishwasher, Dryer, Electric Range, Exhaust Fan, Free-Standing Refrigerator, Microwave, Refrigerator, Washer
- Laundry: In Basement, Inside, Lower Level
Features
- Bathtub/Shower Combination, Ceiling Fan(s), Living/Dining Room Combination, Open Floorplan, Quartz Counters, Smooth Ceilings
- Flooring: Hardwood, Tile
- Windows: Double Pane Windows, Insulated Windows
- Basement: Concrete, Crawl Space, Exterior Entry, Partial, Partially Finished, Storage Space, Unheated, Walk-Out Access
- Has fireplace: No
- Common walls with other units/homes: No Common Walls
Interior area
- Total structure area: 1,138
- Total interior livable area: 1,138 sqft
- Finished area above ground: 1,138
- Finished area below ground: 0
Property
Parking
- Total spaces: 1
- Parking features: Attached, Basement, Concrete, Driveway, Garage, Garage Faces Side, Inside Entrance, Off Street, On Street, Paved
- Attached garage spaces: 1
Features
- Levels: One
- Stories: 1
- Patio & porch: Covered, Front Porch, Patio, Rear Porch
- Exterior features: Fenced Yard, Garden, Rain Gutters
- Fencing: Back Yard, Fenced, Partial, Wood
- Has view: Yes
- View description: Neighborhood
Lot
- Size: 0.25 Acres
- Features: Back Yard, City Lot, Cleared, Corner Lot, Garden, Gentle Sloping, Hardwood Trees, Landscaped, Rectangular Lot, Sloped
Details
- Parcel number: 1714368404
- Special conditions: Standard
Construction
Type & style
- Home type: SingleFamily
- Architectural style: Bungalow, Cottage, Ranch, Traditional, Transitional
- Property subtype: Single Family Residence, Residential
Materials
- Brick Veneer, Vinyl Siding
- Foundation: Block, Brick/Mortar
- Roof: Asphalt, Shingle
Condition
- New construction: No
- Year built: 1958
Utilities & green energy
- Sewer: Public Sewer
- Water: Public
- Utilities for property: Cable Available, Electricity Connected, Natural Gas Connected, Phone Available, Sewer Connected, Water Connected
Community & neighborhood
Community
- Community features: Park
Location
- Region: Raleigh
- Subdivision: Woodcrest
Other
Other facts
- Road surface type: Asphalt
Price history
| Date | Event | Price |
|---|---|---|
| 2/10/2025 | Sold | $520,000+4%$457/sqft |
Source: | ||
| 1/11/2025 | Pending sale | $500,000$439/sqft |
Source: | ||
| 1/9/2025 | Listed for sale | $500,000+127.3%$439/sqft |
Source: | ||
| 5/29/2009 | Sold | $220,000-7.4%$193/sqft |
Source: Public Record Report a problem | ||
| 3/14/2009 | Listed for sale | $237,500+73.4%$209/sqft |
Source: Listhub #1652987 Report a problem | ||
Public tax history
| Year | Property taxes | Tax assessment |
|---|---|---|
| 2025 | $3,764 +0.4% | $429,278 |
| 2024 | $3,748 +11.9% | $429,278 +40.6% |
| 2023 | $3,348 +7.6% | $305,340 |
Find assessor info on the county website
Neighborhood: East Raleigh
Nearby schools
GreatSchools rating
- 4/10Conn ElementaryGrades: PK-5Distance: 0.5 mi
- 7/10Ligon MiddleGrades: 6-8Distance: 2.1 mi
- 7/10William G Enloe HighGrades: 9-12Distance: 1.3 mi
Schools provided by the listing agent
- Elementary: Wake - Conn
- Middle: Wake - Ligon
- High: Wake - Enloe
Source: Doorify MLS. This data may not be complete. We recommend contacting the local school district to confirm school assignments for this home.
Get a cash offer in 3 minutes
Find out how much your home could sell for in as little as 3 minutes with a no-obligation cash offer.
Estimated market value$507,700
Get a cash offer in 3 minutes
Find out how much your home could sell for in as little as 3 minutes with a no-obligation cash offer.
Estimated market value
$507,700

