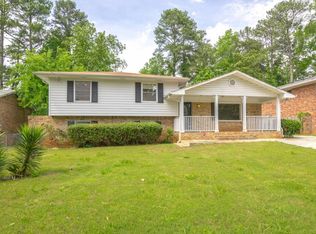Closed
$315,000
2011 Willamette Way, Decatur, GA 30032
4beds
2,375sqft
Single Family Residence
Built in 1967
0.5 Acres Lot
$300,700 Zestimate®
$133/sqft
$2,309 Estimated rent
Home value
$300,700
$280,000 - $322,000
$2,309/mo
Zestimate® history
Loading...
Owner options
Explore your selling options
What's special
Gorgeous Ranch with a partially finished basement in Neighborhood with No Rental Restrictions featuring the following: *Three spacious bedrooms on the main level with hardwood flooring *Fourth bedroom on lower level with new tiled flooring *New Vanity and tiled flooring in hall bath *Double vanity sink in master bath *Beautiful hardwood flooring throughout the Kitchen, Dining, and Living room *Spacious Sunroom off of the kitchen *Kitchen has Granite counters and lovely bar great for additional seating with bar stools *Home includes Range, Dishwasher, washer, dryer, new microwave & a 2-year old refrigerator *Two car garage with opener *Partially finished basement on lower level with room to grow your finished square footage *Roof is only 1 year old *Close to shopping, Restaurants, bus line, I20 access and 15 minutes from Downtown Decatur Call today to schedule a tour!
Zillow last checked: 8 hours ago
Listing updated: April 12, 2024 at 06:15am
Listed by:
Trena Washington 770-369-5538,
BuyBox Realty
Bought with:
Virginia Reese, 428323
Bolst, Inc.
Source: GAMLS,MLS#: 20175488
Facts & features
Interior
Bedrooms & bathrooms
- Bedrooms: 4
- Bathrooms: 2
- Full bathrooms: 2
- Main level bathrooms: 2
- Main level bedrooms: 3
Heating
- Central
Cooling
- Central Air
Appliances
- Included: Dryer, Washer, Dishwasher, Microwave, Oven/Range (Combo), Refrigerator
- Laundry: Laundry Closet, In Hall
Features
- Double Vanity, Tile Bath, Master On Main Level
- Flooring: Hardwood, Tile
- Basement: Partial
- Attic: Pull Down Stairs
- Has fireplace: No
Interior area
- Total structure area: 2,375
- Total interior livable area: 2,375 sqft
- Finished area above ground: 2,175
- Finished area below ground: 200
Property
Parking
- Parking features: Garage Door Opener, Garage
- Has garage: Yes
Features
- Levels: Two
- Stories: 2
Lot
- Size: 0.50 Acres
- Features: Other
Details
- Parcel number: 15 155 08 113
Construction
Type & style
- Home type: SingleFamily
- Architectural style: Brick 4 Side,Ranch
- Property subtype: Single Family Residence
Materials
- Brick
- Roof: Slate
Condition
- Resale
- New construction: No
- Year built: 1967
Utilities & green energy
- Sewer: Public Sewer
- Water: Public
- Utilities for property: Cable Available, Sewer Connected, Electricity Available, High Speed Internet, Natural Gas Available, Water Available
Community & neighborhood
Community
- Community features: None
Location
- Region: Decatur
- Subdivision: None
HOA & financial
HOA
- Has HOA: No
- Services included: None
Other
Other facts
- Listing agreement: Exclusive Right To Sell
Price history
| Date | Event | Price |
|---|---|---|
| 4/11/2024 | Sold | $315,000$133/sqft |
Source: | ||
| 3/29/2024 | Pending sale | $315,000$133/sqft |
Source: | ||
| 3/16/2024 | Listed for sale | $315,000$133/sqft |
Source: | ||
| 2/12/2024 | Listing removed | $315,000$133/sqft |
Source: | ||
| 1/30/2024 | Pending sale | $315,000$133/sqft |
Source: | ||
Public tax history
| Year | Property taxes | Tax assessment |
|---|---|---|
| 2025 | $3,747 -17.2% | $122,120 +31.8% |
| 2024 | $4,526 +1.2% | $92,679 0% |
| 2023 | $4,473 -3% | $92,680 -4.2% |
Find assessor info on the county website
Neighborhood: Candler-Mcafee
Nearby schools
GreatSchools rating
- 3/10Snapfinger Elementary SchoolGrades: PK-5Distance: 0.1 mi
- 3/10Columbia Middle SchoolGrades: 6-8Distance: 2.4 mi
- 2/10Columbia High SchoolGrades: 9-12Distance: 0.3 mi
Schools provided by the listing agent
- Elementary: Snapfinger
- Middle: Columbia
- High: Columbia
Source: GAMLS. This data may not be complete. We recommend contacting the local school district to confirm school assignments for this home.
Get a cash offer in 3 minutes
Find out how much your home could sell for in as little as 3 minutes with a no-obligation cash offer.
Estimated market value$300,700
Get a cash offer in 3 minutes
Find out how much your home could sell for in as little as 3 minutes with a no-obligation cash offer.
Estimated market value
$300,700
