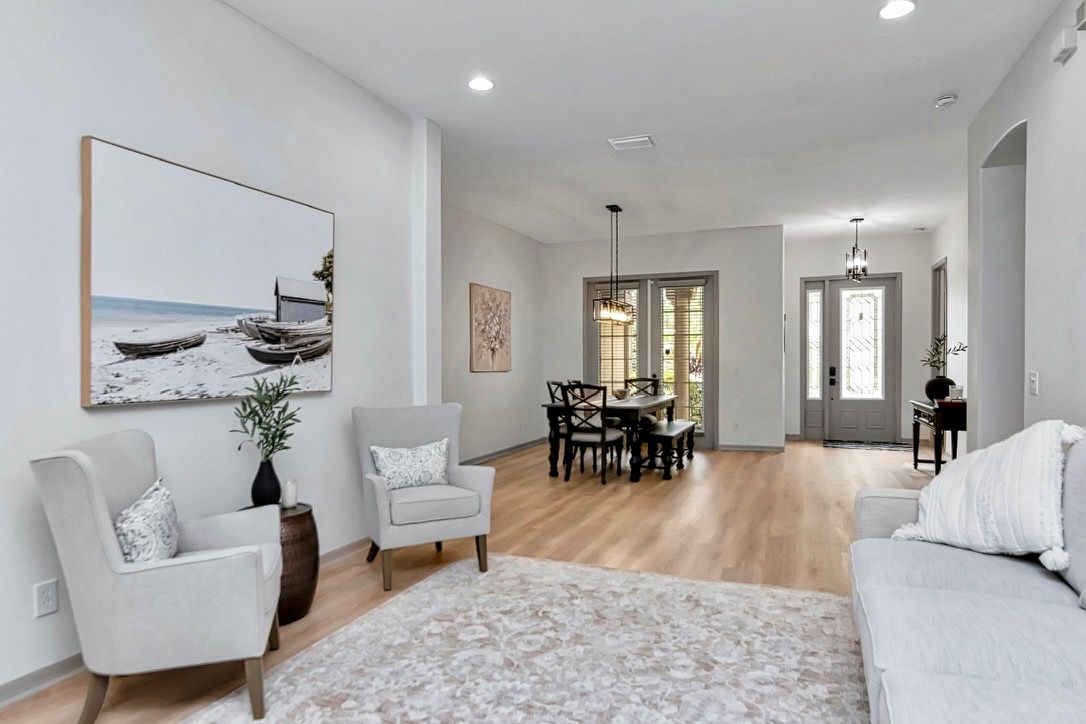
For salePrice cut: $26K (10/2)
$849,000
5beds
3,445sqft
20110 Pond Spring Way, Tampa, FL 33647
5beds
3,445sqft
Single family residence
Built in 2006
0.31 Acres
3 Attached garage spaces
$246 price/sqft
$194 monthly HOA fee
What's special
Private balconyVersatile adjoining bedroomSpacious bonus roomHeated resort-style poolLagoon water slideCustom stacked-stone accent wallFantastic floor plan
Welcome to this beautiful home in the highly sought-after gated community of Grand Hampton! Enjoy resort-style living in this 24-hour guard-gated neighborhood, known for its beautiful setting and exceptional amenities. This beautifully maintained residence is ideally situated on a quiet cul-de-sac with tranquil conservation views in the backyard. Boasting 5 bedrooms, ...
- 128 days |
- 660 |
- 25 |
Likely to sell faster than
Source: Stellar MLS,MLS#: TB8407679 Originating MLS: Suncoast Tampa
Originating MLS: Suncoast Tampa
Travel times
Living Room
Kitchen
Primary Bedroom
Zillow last checked: 8 hours ago
Listing updated: October 02, 2025 at 07:15am
Listing Provided by:
Michelle Fitz- Randolph 813-263-7334,
COLDWELL BANKER REALTY 813-253-2444
Source: Stellar MLS,MLS#: TB8407679 Originating MLS: Suncoast Tampa
Originating MLS: Suncoast Tampa

Facts & features
Interior
Bedrooms & bathrooms
- Bedrooms: 5
- Bathrooms: 4
- Full bathrooms: 3
- 1/2 bathrooms: 1
Rooms
- Room types: Bonus Room, Family Room
Primary bedroom
- Features: Walk-In Closet(s)
- Level: First
- Area: 377.28 Square Feet
- Dimensions: 13.1x28.8
Bedroom 2
- Features: Built-in Closet
- Level: First
- Area: 121.32 Square Feet
- Dimensions: 12x10.11
Bedroom 3
- Features: Built-in Closet
- Level: First
- Area: 163.2 Square Feet
- Dimensions: 12x13.6
Bedroom 4
- Features: Built-in Closet
- Level: First
- Area: 170.8 Square Feet
- Dimensions: 12.2x14
Bedroom 5
- Features: Walk-In Closet(s)
- Level: Second
- Area: 222.6 Square Feet
- Dimensions: 10.6x21
Bonus room
- Features: Storage Closet
- Level: Second
- Area: 403 Square Feet
- Dimensions: 15.5x26
Dining room
- Level: First
- Area: 133.34 Square Feet
- Dimensions: 11.3x11.8
Family room
- Level: First
- Area: 343.52 Square Feet
- Dimensions: 22.6x15.2
Kitchen
- Level: First
- Area: 180 Square Feet
- Dimensions: 12x15
Living room
- Level: First
- Area: 275.1 Square Feet
- Dimensions: 13.1x21
Heating
- Central
Cooling
- Central Air
Appliances
- Included: Dishwasher, Disposal, Microwave, Range, Refrigerator
- Laundry: Laundry Room
Features
- Ceiling Fan(s), Eating Space In Kitchen, High Ceilings, Primary Bedroom Main Floor, Solid Wood Cabinets, Split Bedroom, Walk-In Closet(s)
- Flooring: Carpet, Hardwood
- Doors: French Doors, Sliding Doors
- Has fireplace: No
Interior area
- Total structure area: 4,798
- Total interior livable area: 3,445 sqft
Video & virtual tour
Property
Parking
- Total spaces: 3
- Parking features: Garage - Attached
- Attached garage spaces: 3
Features
- Levels: Two
- Stories: 2
- Exterior features: Balcony
- Fencing: Fenced
- Has view: Yes
- View description: Trees/Woods
Lot
- Size: 0.31 Acres
- Dimensions: 83.49 x 162
- Features: Conservation Area, Cul-De-Sac, Oversized Lot, Sidewalk
Details
- Parcel number: A02271984N00000800026.0
- Zoning: PD-A
- Special conditions: None
Construction
Type & style
- Home type: SingleFamily
- Property subtype: Single Family Residence
Materials
- Block, Stucco
- Foundation: Slab
- Roof: Tile
Condition
- New construction: No
- Year built: 2006
Utilities & green energy
- Sewer: Public Sewer
- Water: Public
- Utilities for property: Cable Available, Electricity Connected, Natural Gas Connected, Sewer Connected, Water Connected
Community & HOA
Community
- Features: Clubhouse, Deed Restrictions, Fitness Center, Gated Community - Guard, Golf Carts OK, Park, Playground, Pool, Sidewalks, Tennis Court(s)
- Subdivision: GRAND HAMPTON PH 3
HOA
- Has HOA: Yes
- Services included: 24-Hour Guard, Community Pool
- HOA fee: $194 monthly
- HOA name: Melrose Property Management Chris Haines
- HOA phone: 813-973-8368
- Pet fee: $0 monthly
Location
- Region: Tampa
Financial & listing details
- Price per square foot: $246/sqft
- Tax assessed value: $710,249
- Annual tax amount: $15,435
- Date on market: 7/18/2025
- Cumulative days on market: 128 days
- Ownership: Fee Simple
- Total actual rent: 0
- Electric utility on property: Yes
- Road surface type: Paved