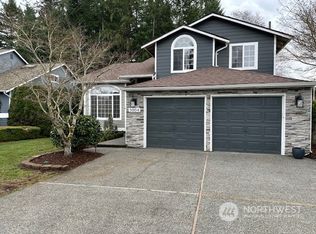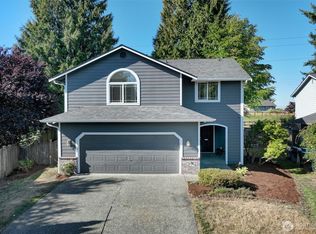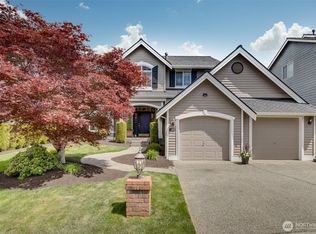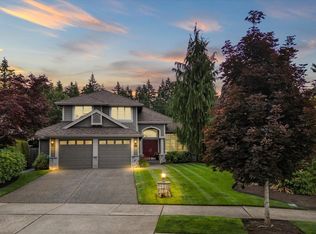Sold
Listed by:
Matthew Stark,
Windermere R.E. Northeast, Inc,
Kathy Stenger,
Windermere R.E. Northeast, Inc
Bought with: Dulay Homes LLC
$1,199,950
20111 29th Avenue SE, Bothell, WA 98012
4beds
2,156sqft
Single Family Residence
Built in 1997
6,969.6 Square Feet Lot
$1,171,300 Zestimate®
$557/sqft
$3,584 Estimated rent
Home value
$1,171,300
$1.09M - $1.25M
$3,584/mo
Zestimate® history
Loading...
Owner options
Explore your selling options
What's special
Discover this stunning 4BD/2.5BA home in Bothell's desirable Redhawk neighborhood! Situated on a sunny 6,970 SF corner lot in sought-after Northshore School District, this 2,156 SF home boasts vaulted ceilings, elegant millwork, and formal dining room. The spacious kitchen offers new appliances, abundant storage and flows into the bright living areas. Luxurious primary suite features 5-piece bath with soaking tub. Private landscaped yard ideal for entertaining. Recent upgrades include: new concrete siding + roof (2015), AC system, updated kitchen countertops, double EV chargers, and refinished hardwood floors. This well-designed home combines classic elegance with modern updates in a prime location. Rare opportunity in coveted neighborhood!
Zillow last checked: 8 hours ago
Listing updated: November 07, 2025 at 04:03am
Listed by:
Matthew Stark,
Windermere R.E. Northeast, Inc,
Kathy Stenger,
Windermere R.E. Northeast, Inc
Bought with:
Pushpinder Singh, 89869
Dulay Homes LLC
Source: NWMLS,MLS#: 2420508
Facts & features
Interior
Bedrooms & bathrooms
- Bedrooms: 4
- Bathrooms: 3
- Full bathrooms: 2
- 1/2 bathrooms: 1
- Main level bathrooms: 1
Dining room
- Level: Main
Entry hall
- Level: Main
Family room
- Level: Main
Kitchen with eating space
- Level: Main
Living room
- Level: Main
Utility room
- Level: Main
Heating
- Fireplace, Forced Air, Electric, Natural Gas
Cooling
- Central Air
Appliances
- Included: Dishwasher(s), Dryer(s), Microwave(s), Refrigerator(s), Stove(s)/Range(s), Washer(s)
Features
- Bath Off Primary, Dining Room
- Flooring: Ceramic Tile, Hardwood, Vinyl, Carpet
- Windows: Double Pane/Storm Window
- Basement: None
- Number of fireplaces: 2
- Fireplace features: Gas, Lower Level: 1, Main Level: 1, Fireplace
Interior area
- Total structure area: 2,156
- Total interior livable area: 2,156 sqft
Property
Parking
- Total spaces: 2
- Parking features: Driveway, Attached Garage
- Attached garage spaces: 2
Features
- Levels: Two
- Stories: 2
- Entry location: Main
- Patio & porch: Bath Off Primary, Double Pane/Storm Window, Dining Room, Fireplace, Vaulted Ceiling(s), Walk-In Closet(s)
Lot
- Size: 6,969 sqft
- Features: Corner Lot, Paved, Sidewalk, Cable TV, Electric Car Charging, Fenced-Fully, Patio
- Topography: Level
- Residential vegetation: Garden Space
Details
- Parcel number: 00837600001400
- Special conditions: Standard
Construction
Type & style
- Home type: SingleFamily
- Property subtype: Single Family Residence
Materials
- Cement Planked, Cement Plank
- Foundation: Poured Concrete
- Roof: Composition
Condition
- Year built: 1997
- Major remodel year: 1997
Utilities & green energy
- Electric: Company: PUD
- Sewer: Sewer Connected, Company: Alderwood Water
- Water: Public, Company: Alderwood Water
Community & neighborhood
Community
- Community features: CCRs
Location
- Region: Bothell
- Subdivision: Thrashers Corner
HOA & financial
HOA
- HOA fee: $450 annually
- Services included: Common Area Maintenance
Other
Other facts
- Listing terms: Cash Out,Conventional,FHA,VA Loan
- Cumulative days on market: 4 days
Price history
| Date | Event | Price |
|---|---|---|
| 10/7/2025 | Sold | $1,199,950$557/sqft |
Source: | ||
| 9/8/2025 | Pending sale | $1,199,950$557/sqft |
Source: | ||
| 9/4/2025 | Listed for sale | $1,199,950+147.4%$557/sqft |
Source: | ||
| 10/27/2008 | Listing removed | $485,000$225/sqft |
Source: Homes & Land Report a problem | ||
| 8/12/2008 | Listed for sale | $485,000-3%$225/sqft |
Source: Homes & Land Report a problem | ||
Public tax history
| Year | Property taxes | Tax assessment |
|---|---|---|
| 2024 | $9,205 +18.1% | $1,095,000 +17.6% |
| 2023 | $7,792 -4.8% | $931,400 -12.7% |
| 2022 | $8,188 +15.4% | $1,066,700 +44.4% |
Find assessor info on the county website
Neighborhood: 98012
Nearby schools
GreatSchools rating
- 8/10Canyon Creek Elementary SchoolGrades: PK-5Distance: 0.8 mi
- 7/10Skyview Middle SchoolGrades: 6-8Distance: 0.9 mi
- 8/10North Creek High SchoolGrades: 9-12Distance: 0.7 mi
Schools provided by the listing agent
- Elementary: Canyon Creek Elem
- Middle: Skyview Middle School
- High: Bothell Hs
Source: NWMLS. This data may not be complete. We recommend contacting the local school district to confirm school assignments for this home.
Get a cash offer in 3 minutes
Find out how much your home could sell for in as little as 3 minutes with a no-obligation cash offer.
Estimated market value$1,171,300
Get a cash offer in 3 minutes
Find out how much your home could sell for in as little as 3 minutes with a no-obligation cash offer.
Estimated market value
$1,171,300



