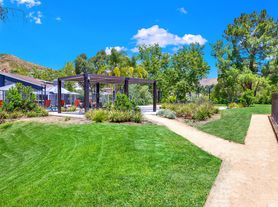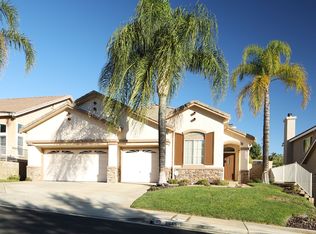Full scale for the tenant who wants more than the average. This is a rare offering of a house with premier wood flooring plus many additional amenities. The elegant entry opens to oversized formal living and dining rooms. There is a coveted downstairs bedroom close to a 3/4 bath, perfect for visiting parents or a convenient office space. Architectural doorways and windows add visual highlights. The kitchen is the "cook's meow" offering abundant granite counters and white cabinetry. A hidey hole pantry provides shelf space for canned goods and staples. Open to the family room and flooded with natural light, this area of the home is a delight! Shuttered sliders provide access to a lush backyard, perfect for entertaining and relaxing. Upstairs is where you find 3 additional bedrooms including a palatial sized owner's suite with walk in closet. All bedrooms are generously sized. Finally, the loft will serve you well - built ins, fireplace, large windows, ceiling fan, beautiful views. There are some repairs taking place: freshening up what is needed, cleaning, etc. Come be surprised by such a nice home offered to reliable and responsible tenants such as yourselves. Santa Clarita neighborhood offers great schools, shopping, dining, entertainment galore. Photos show the house vacant before there was a tenant in place. Home will have repairs made, be cleaned, and refreshed prior to a new tenant moving in. Gardener is included in rent. Tenant pays all other utilities and additional services (internet, cable, etc.)
House for rent
$4,300/mo
20111 Cavern Ct, Saugus, CA 91390
4beds
3,035sqft
Price may not include required fees and charges.
Singlefamily
Available Mon Dec 1 2025
Central air, ceiling fan
Gas dryer hookup laundry
4 Attached garage spaces parking
Central, fireplace
What's special
Hidey hole pantryCoveted downstairs bedroomPremier wood flooringElegant entryArchitectural doorways and windows
- 47 days |
- -- |
- -- |
Travel times
Looking to buy when your lease ends?
Consider a first-time homebuyer savings account designed to grow your down payment with up to a 6% match & a competitive APY.
Facts & features
Interior
Bedrooms & bathrooms
- Bedrooms: 4
- Bathrooms: 3
- Full bathrooms: 3
Rooms
- Room types: Dining Room, Family Room
Heating
- Central, Fireplace
Cooling
- Central Air, Ceiling Fan
Appliances
- Included: Dishwasher, Double Oven, Oven, Range, Stove
- Laundry: Gas Dryer Hookup, Hookups, Laundry Room, Washer Hookup
Features
- Bar, Bedroom on Main Level, Built-in Features, Cathedral Ceiling(s), Ceiling Fan(s), Eat-in Kitchen, Granite Counters, High Ceilings, In-Law Floorplan, Loft, Open Floorplan, Pantry, Recessed Lighting, Separate/Formal Dining Room, Two Story Ceilings, Walk In Closet, Walk-In Closet(s)
- Flooring: Carpet, Tile, Wood
- Has fireplace: Yes
Interior area
- Total interior livable area: 3,035 sqft
Property
Parking
- Total spaces: 4
- Parking features: Attached, Carport, Driveway, Garage, Covered, Other
- Has attached garage: Yes
- Has carport: Yes
- Details: Contact manager
Features
- Stories: 2
- Exterior features: Contact manager
Details
- Parcel number: 2812046016
Construction
Type & style
- Home type: SingleFamily
- Architectural style: Contemporary
- Property subtype: SingleFamily
Materials
- Roof: Tile
Condition
- Year built: 1989
Community & HOA
Location
- Region: Saugus
Financial & listing details
- Lease term: 12 Months,24 Months,Negotiable
Price history
| Date | Event | Price |
|---|---|---|
| 11/18/2025 | Price change | $4,300-10.4%$1/sqft |
Source: CRMLS #SR25232459 | ||
| 11/1/2025 | Price change | $4,800+7.9%$2/sqft |
Source: CRMLS #SR25232459 | ||
| 10/5/2025 | Listed for rent | $4,450-1.1%$1/sqft |
Source: CRMLS #SR25232459 | ||
| 9/1/2022 | Listing removed | -- |
Source: Zillow Rental Manager | ||
| 8/11/2022 | Listed for rent | $4,500$1/sqft |
Source: Zillow Rental Manager | ||

