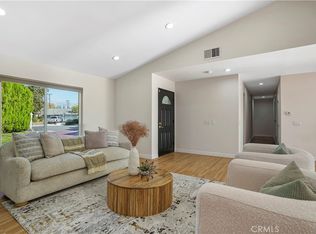Sold for $1,005,000 on 03/13/24
Listing Provided by:
Daniel Ross DRE #00935073 818-497-7941,
Pinnacle Estate Properties
Bought with: Compass
$1,005,000
20111 Vintage St, Chatsworth, CA 91311
4beds
2,018sqft
Single Family Residence
Built in 1975
8,724 Square Feet Lot
$1,095,500 Zestimate®
$498/sqft
$4,822 Estimated rent
Home value
$1,095,500
$1.03M - $1.16M
$4,822/mo
Zestimate® history
Loading...
Owner options
Explore your selling options
What's special
Welcome to this stunning single-story home located on a cul-de-sac with lush landscaping, offering a tranquil and inviting atmosphere. As you step into the courtyard, the beauty of nature surrounds you, creating a serene escape right at your doorstep. This light and bright 4-bedroom, 2-bathroom residence spans 2,018 square feet, providing ample space for comfortable living. The interior is filled with natural light, accentuating the warmth and charm of the hardwood floors that grace the home. A central focal point is the inviting fireplace, creating a cozy ambiance in the living room. Vaulted ceilings in the living room add an extra touch of elegance, making this space perfect for entertaining or relaxation. The heart of the home lies in the well-appointed kitchen, featuring a breakfast nook for casual meals and a formal dining room for more intimate gatherings. The primary suite offers a retreat with its own bathroom with a remodeled shower, providing a private oasis within the home. Outside, the property boasts a tree-lined yard, offering shade and a sense of privacy. Enjoy the cool breeze and the rustle of leaves as you relax in this very special home. Paver-stone driveway and courtyard. Located near shopping, parks, and schools, this residence combines the tranquility of a tree-lined neighborhood with the convenience of nearby amenities. Embrace the comfort and style of this home, where every detail has been thoughtfully designed for modern living. Your dream home awaits!
Zillow last checked: 8 hours ago
Listing updated: March 13, 2024 at 02:22pm
Listing Provided by:
Daniel Ross DRE #00935073 818-497-7941,
Pinnacle Estate Properties
Bought with:
Michael Bergin, DRE #01845572
Compass
Source: CRMLS,MLS#: SR24022778 Originating MLS: California Regional MLS
Originating MLS: California Regional MLS
Facts & features
Interior
Bedrooms & bathrooms
- Bedrooms: 4
- Bathrooms: 2
- Full bathrooms: 1
- 3/4 bathrooms: 1
- Main level bathrooms: 2
- Main level bedrooms: 4
Heating
- Central, Natural Gas
Cooling
- Central Air, Electric
Appliances
- Included: Dishwasher, Gas Range, Microwave, Refrigerator
- Laundry: In Garage
Features
- Breakfast Bar, Breakfast Area, Ceiling Fan(s), Separate/Formal Dining Room, All Bedrooms Down, Bedroom on Main Level, Main Level Primary
- Flooring: Carpet, Tile, Wood
- Doors: Double Door Entry, Mirrored Closet Door(s), Sliding Doors
- Windows: Blinds, Double Pane Windows
- Has fireplace: Yes
- Fireplace features: Gas Starter, Living Room
- Common walls with other units/homes: No Common Walls
Interior area
- Total interior livable area: 2,018 sqft
Property
Parking
- Total spaces: 2
- Parking features: Direct Access, Driveway, Garage
- Attached garage spaces: 2
Features
- Levels: One
- Stories: 1
- Entry location: 1
- Patio & porch: Concrete, Patio
- Exterior features: Rain Gutters
- Pool features: None
- Spa features: None
- Has view: Yes
- View description: None
Lot
- Size: 8,724 sqft
- Features: Back Yard, Cul-De-Sac, Front Yard, Landscaped, Sprinkler System
Details
- Parcel number: 2741012024
- Zoning: LARS
- Special conditions: Standard,Trust
Construction
Type & style
- Home type: SingleFamily
- Architectural style: Contemporary,Mid-Century Modern,Traditional
- Property subtype: Single Family Residence
Materials
- Foundation: Slab
- Roof: Composition
Condition
- New construction: No
- Year built: 1975
Utilities & green energy
- Sewer: Public Sewer
- Water: Public
- Utilities for property: Electricity Available, Natural Gas Connected, Sewer Connected, Water Connected
Community & neighborhood
Security
- Security features: Carbon Monoxide Detector(s), Smoke Detector(s)
Community
- Community features: Curbs
Location
- Region: Chatsworth
Other
Other facts
- Listing terms: Cash,Cash to New Loan
- Road surface type: Paved
Price history
| Date | Event | Price |
|---|---|---|
| 3/13/2024 | Sold | $1,005,000+8.6%$498/sqft |
Source: | ||
| 2/9/2024 | Pending sale | $925,000$458/sqft |
Source: | ||
| 2/2/2024 | Listed for sale | $925,000$458/sqft |
Source: | ||
Public tax history
| Year | Property taxes | Tax assessment |
|---|---|---|
| 2025 | $12,571 +479.7% | $1,025,100 +562.5% |
| 2024 | $2,168 +1.7% | $154,729 +2% |
| 2023 | $2,132 +4.4% | $151,696 +2% |
Find assessor info on the county website
Neighborhood: Chatsworth
Nearby schools
GreatSchools rating
- 6/10Superior Street Elementary SchoolGrades: K-5Distance: 0.4 mi
- 6/10Ernest Lawrence Middle SchoolGrades: 6-8Distance: 1.2 mi
- 6/10Chatsworth Charter High SchoolGrades: 9-12Distance: 0.8 mi
Schools provided by the listing agent
- Elementary: Superior
- Middle: Lawrence
- High: Chatsworth
Source: CRMLS. This data may not be complete. We recommend contacting the local school district to confirm school assignments for this home.
Get a cash offer in 3 minutes
Find out how much your home could sell for in as little as 3 minutes with a no-obligation cash offer.
Estimated market value
$1,095,500
Get a cash offer in 3 minutes
Find out how much your home could sell for in as little as 3 minutes with a no-obligation cash offer.
Estimated market value
$1,095,500
