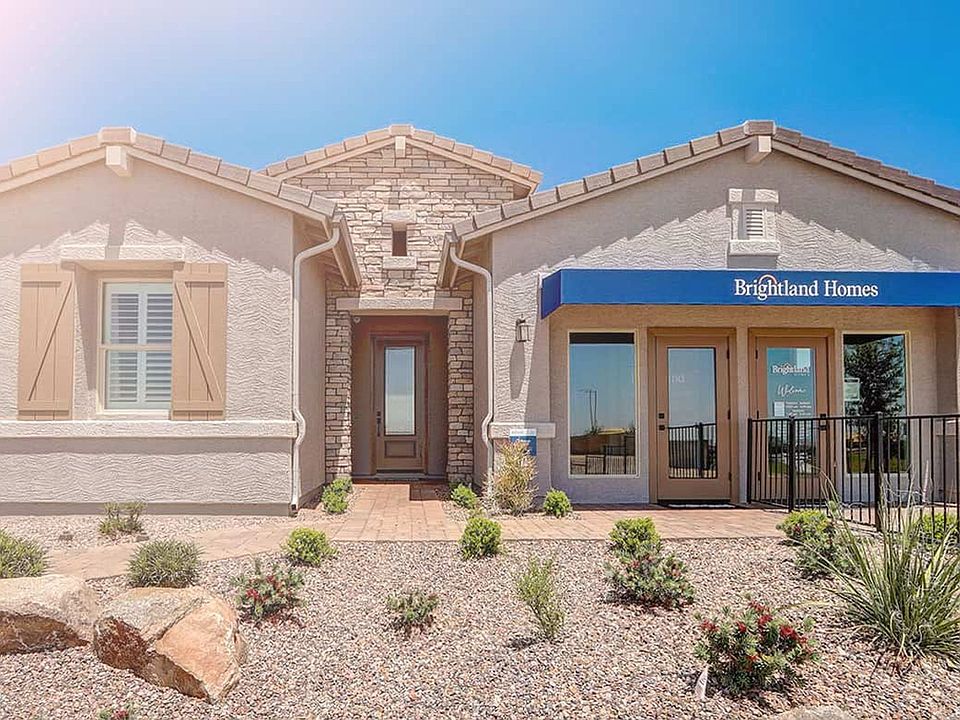Discover your final opportunity to own a mountain view home from a premier builder! BRAND NEW MOVE-IN READY HOME! BUILDER IS OFFERING LOW FINANCING RATES USING BUILDER'S PREFERRED LENDER! ASK ABOUT INCENTIVES INCLUDING SPECIAL FINANCING RATES. THIS HOME WON'T BE AVAILABLE FOR LONG! This home features stainless steel gas appliances, including a built-in 30'' cooktop, wall oven, microwave, 30'' stainless steel canopy hood, and dishwasher. The kitchen showcases Barnett Maple cabinets with 42'' uppers, an upgraded enhanced island, and elegant Himalaya White granite countertops throughout the home—excluding the powder room. Executive-height vanity cabinets are included in the secondary bathrooms. Finishes include satin nickel hardware, warm greige carpet, and RevWood flooring.
New construction
$583,990
20111 W San Miguel Ave, Litchfield Park, AZ 85340
4beds
3baths
2,561sqft
Single Family Residence
Built in 2025
9,200 Square Feet Lot
$-- Zestimate®
$228/sqft
$88/mo HOA
What's special
Mountain viewWall ovenUpgraded enhanced islandBarnett maple cabinetsSatin nickel hardwareStainless steel gas appliancesRevwood flooring
Call: (888) 423-4045
- 76 days
- on Zillow |
- 155 |
- 3 |
Zillow last checked: 7 hours ago
Listing updated: July 31, 2025 at 11:52am
Listed by:
Alyssa N Ferguson 480-385-7429,
Brightland Homes of America,
Charlotte M Allred 480-220-9979,
Brightland Homes of America
Source: ARMLS,MLS#: 6878520

Travel times
Schedule tour
Select your preferred tour type — either in-person or real-time video tour — then discuss available options with the builder representative you're connected with.
Open houses
Facts & features
Interior
Bedrooms & bathrooms
- Bedrooms: 4
- Bathrooms: 3.5
Heating
- ENERGY STAR Qualified Equipment
Cooling
- ENERGY STAR Qualified Equipment
Appliances
- Included: Gas Cooktop, Built-In Gas Oven
- Laundry: Wshr/Dry HookUp Only
Features
- Granite Counters, Double Vanity, Master Downstairs, Eat-in Kitchen, Kitchen Island, Full Bth Master Bdrm
- Flooring: Carpet, Laminate
- Windows: ENERGY STAR Qualified Windows
- Has basement: No
- Has fireplace: No
- Fireplace features: None
Interior area
- Total structure area: 2,561
- Total interior livable area: 2,561 sqft
Property
Parking
- Total spaces: 5
- Parking features: Direct Access
- Garage spaces: 3
- Uncovered spaces: 2
Features
- Stories: 1
- Patio & porch: Covered
- Exterior features: Private Yard
- Pool features: None
- Spa features: None
- Fencing: Block
Lot
- Size: 9,200 Square Feet
- Features: Desert Front
Details
- Parcel number: 50241281
Construction
Type & style
- Home type: SingleFamily
- Architectural style: Spanish
- Property subtype: Single Family Residence
Materials
- Stucco, Wood Frame
- Roof: Tile
Condition
- Under Construction
- New construction: Yes
- Year built: 2025
Details
- Builder name: Brightland Homes
- Warranty included: Yes
Utilities & green energy
- Sewer: Public Sewer
- Water: City Water
Community & HOA
Community
- Features: Lake, Biking/Walking Path
- Subdivision: Canyon Views - Hacienda
HOA
- Has HOA: Yes
- Services included: Other (See Remarks)
- HOA fee: $88 monthly
- HOA name: Canyon Views
- HOA phone: 602-957-9191
Location
- Region: Litchfield Park
Financial & listing details
- Price per square foot: $228/sqft
- Tax assessed value: $41,000
- Annual tax amount: $194
- Date on market: 5/18/2025
- Listing terms: Cash,Conventional,FHA,VA Loan
- Ownership: Fee Simple
About the community
Don't miss your final opportunity to own a mountain view home from a premier builder in the West Valley at Canyon Views - Hacienda. Surrounded by the White Tank Mountains, the neighborhood offers sweeping views, and residents enjoy proximity to White Tank Mountain Regional Park and Nature Center and the Estrella Mountains. Experience the tranquil open spaces within the community or travel to nearby Skyline Regional Park, Arizona Cycle Park, or Hidden Lake for outdoor adventures. Canyon Views is near AZ Loop 303 and I-10 for easy access to downtown Phoenix, shops, restaurants, and nightlife. Choose from several new home floor plans offering gourmet kitchens, large walk-in closets, and more at Canyon Views - Hacienda.
Source: DRB Homes

