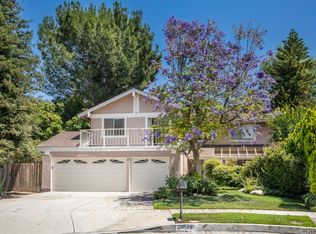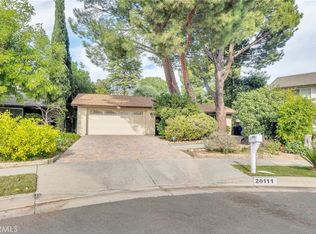Sold for $1,130,000 on 02/06/25
Listing Provided by:
Behnaz Tabibian DRE #01294720 818-388-6144,
Pinnacle Estate Properties, Inc.
Bought with: Americana Real Estate Services
$1,130,000
20112 Stare St, Chatsworth, CA 91311
4beds
2,256sqft
Single Family Residence
Built in 1975
8,811 Square Feet Lot
$1,092,500 Zestimate®
$501/sqft
$4,906 Estimated rent
Home value
$1,092,500
$983,000 - $1.21M
$4,906/mo
Zestimate® history
Loading...
Owner options
Explore your selling options
What's special
This stunning single-family, one-story residence is nestled in a highly sought-after cul-de-sac in the prestigious Chatsworth neighborhood. Offering a blend of contemporary design and comfortable living, this home features high ceilings and an open-concept floor plan that seamlessly connects the living areas. The modern kitchen, equipped with a large center island, flows effortlessly into the spacious living room, creating an ideal space for both casual family living and elegant entertaining. A cozy fireplace adds warmth and ambiance, making the living area a perfect gathering spot for family and friends.
The luxurious primary suite is a true retreat, boasting ample space and an attached bonus room that can easily be adapted to suit your needs—whether for a nursery, private home office, or personal gym. Another special feature is a a bedroom off the living room with a private bathroom and separate entrance for ultimate privacy. The well-maintained, expansive backyard is perfect for outdoor entertaining, offering plenty of space for relaxation, dining, and recreational activities and some miniature golf. Built in storage and attached two car garage. This home combines modern convenience with inviting charm, making it an exceptional find in one of Chatsworth’s most desirable locations.
Zillow last checked: 8 hours ago
Listing updated: February 06, 2025 at 04:48pm
Listing Provided by:
Behnaz Tabibian DRE #01294720 818-388-6144,
Pinnacle Estate Properties, Inc.
Bought with:
Narbe Baghoomian, DRE #01956848
Americana Real Estate Services
Source: CRMLS,MLS#: SR24202931 Originating MLS: California Regional MLS
Originating MLS: California Regional MLS
Facts & features
Interior
Bedrooms & bathrooms
- Bedrooms: 4
- Bathrooms: 3
- Full bathrooms: 3
- Main level bathrooms: 3
- Main level bedrooms: 4
Heating
- Central
Cooling
- Central Air
Appliances
- Included: 6 Burner Stove
- Laundry: In Garage
Features
- Breakfast Bar, Eat-in Kitchen, Open Floorplan, Pantry, Recessed Lighting, All Bedrooms Down, Galley Kitchen, Main Level Primary, Primary Suite, Walk-In Pantry
- Flooring: Laminate
- Windows: Double Pane Windows
- Has fireplace: Yes
- Fireplace features: Family Room
- Common walls with other units/homes: No Common Walls
Interior area
- Total interior livable area: 2,256 sqft
Property
Parking
- Total spaces: 2
- Parking features: Garage Faces Front, Garage
- Attached garage spaces: 2
Accessibility
- Accessibility features: Safe Emergency Egress from Home
Features
- Levels: One
- Stories: 1
- Entry location: 1
- Patio & porch: None
- Pool features: None
- Spa features: None
- Fencing: Average Condition
- Has view: Yes
- View description: None
Lot
- Size: 8,811 sqft
- Features: 0-1 Unit/Acre
Details
- Parcel number: 2741012021
- Zoning: LARS
- Special conditions: Standard
Construction
Type & style
- Home type: SingleFamily
- Architectural style: Contemporary
- Property subtype: Single Family Residence
Materials
- Copper Plumbing
Condition
- Turnkey
- New construction: No
- Year built: 1975
Utilities & green energy
- Electric: 220 Volts in Garage
- Sewer: Public Sewer
- Water: Public
- Utilities for property: Water Connected
Community & neighborhood
Security
- Security features: Smoke Detector(s)
Community
- Community features: Sidewalks
Location
- Region: Chatsworth
Other
Other facts
- Listing terms: Conventional
Price history
| Date | Event | Price |
|---|---|---|
| 2/6/2025 | Sold | $1,130,000-3.3%$501/sqft |
Source: | ||
| 1/24/2025 | Pending sale | $1,169,000$518/sqft |
Source: | ||
| 1/24/2025 | Listed for sale | $1,169,000+23.1%$518/sqft |
Source: | ||
| 1/22/2025 | Listing removed | $6,000$3/sqft |
Source: CRMLS #SR24243450 | ||
| 12/3/2024 | Listed for rent | $6,000$3/sqft |
Source: CRMLS #SR24243450 | ||
Public tax history
| Year | Property taxes | Tax assessment |
|---|---|---|
| 2025 | $12,287 +1.2% | $997,534 +2% |
| 2024 | $12,142 +2% | $977,976 +2% |
| 2023 | $11,910 +5.3% | $958,800 +70.4% |
Find assessor info on the county website
Neighborhood: Chatsworth
Nearby schools
GreatSchools rating
- 6/10Superior Street Elementary SchoolGrades: K-5Distance: 0.4 mi
- 6/10Ernest Lawrence Middle SchoolGrades: 6-8Distance: 1.2 mi
- 6/10Chatsworth Charter High SchoolGrades: 9-12Distance: 0.8 mi
Get a cash offer in 3 minutes
Find out how much your home could sell for in as little as 3 minutes with a no-obligation cash offer.
Estimated market value
$1,092,500
Get a cash offer in 3 minutes
Find out how much your home could sell for in as little as 3 minutes with a no-obligation cash offer.
Estimated market value
$1,092,500

