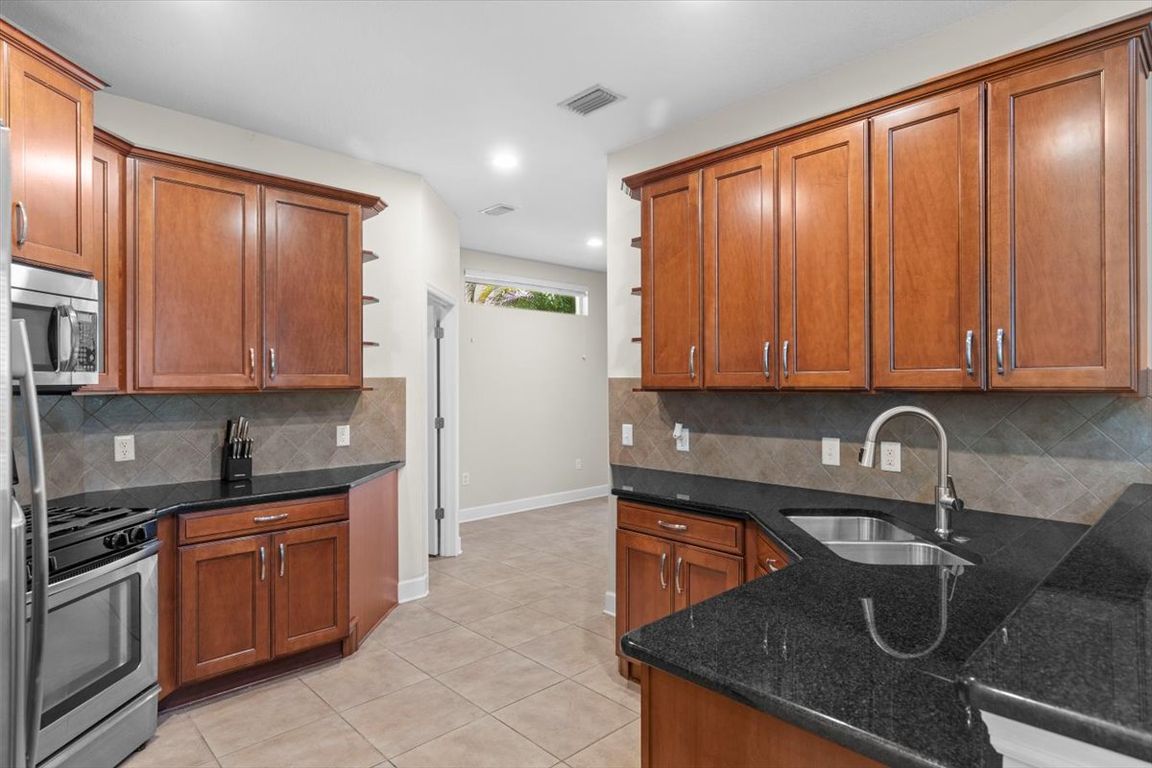
For salePrice cut: $15K (11/14)
$420,000
3beds
2,070sqft
20113 Bending Creek Pl, Tampa, FL 33647
3beds
2,070sqft
Single family residence
Built in 2009
4,950 sqft
2 Attached garage spaces
$203 price/sqft
$327 monthly HOA fee
What's special
Bonus roomGas rangeFrench doorsCovered front porchSoaring vaulted ceilingsGarden tubConvenient half bath
One or more photo(s) has been virtually staged. *SELLER WILL REPLACE ROOF WITH AN ACCEPTABLE OFFER* Welcome to your dream home in the resort-style, gated community of Grand Hampton! This beautifully maintained 3-bedroom + bonus room (ideal for a home office), 2.5-bathroom home with a 2-car garage offers the perfect blend ...
- 204 days |
- 1,469 |
- 85 |
Source: Stellar MLS,MLS#: TB8375842 Originating MLS: Suncoast Tampa
Originating MLS: Suncoast Tampa
Travel times
Kitchen
Living Room
Primary Bedroom
Zillow last checked: 8 hours ago
Listing updated: 16 hours ago
Listing Provided by:
Tiia Cartwright 813-333-6698,
CARTWRIGHT REALTY 813-333-6698
Source: Stellar MLS,MLS#: TB8375842 Originating MLS: Suncoast Tampa
Originating MLS: Suncoast Tampa

Facts & features
Interior
Bedrooms & bathrooms
- Bedrooms: 3
- Bathrooms: 3
- Full bathrooms: 2
- 1/2 bathrooms: 1
Rooms
- Room types: Den/Library/Office, Loft
Primary bedroom
- Features: En Suite Bathroom, Walk-In Closet(s)
- Level: First
- Area: 180 Square Feet
- Dimensions: 15x12
Bedroom 2
- Features: Ceiling Fan(s), Built-in Closet
- Level: Second
- Area: 156 Square Feet
- Dimensions: 12x13
Bedroom 3
- Features: Ceiling Fan(s), Built-in Closet
- Level: Second
- Area: 169 Square Feet
- Dimensions: 13x13
Dining room
- Level: First
- Area: 117 Square Feet
- Dimensions: 13x9
Kitchen
- Features: Pantry
- Level: First
- Area: 132 Square Feet
- Dimensions: 11x12
Living room
- Level: First
- Area: 210 Square Feet
- Dimensions: 15x14
Loft
- Level: Second
- Area: 160 Square Feet
- Dimensions: 16x10
Office
- Features: Ceiling Fan(s)
- Level: First
- Area: 132 Square Feet
- Dimensions: 12x11
Heating
- Central, Electric, Heat Pump
Cooling
- Central Air
Appliances
- Included: Cooktop, Dishwasher, Disposal, Electric Water Heater, Microwave, Range
- Laundry: Inside, Laundry Room
Features
- Ceiling Fan(s), Eating Space In Kitchen, High Ceilings, Kitchen/Family Room Combo, Open Floorplan, PrimaryBedroom Upstairs, Solid Wood Cabinets, Stone Counters, Thermostat, Walk-In Closet(s)
- Flooring: Carpet, Ceramic Tile, Engineered Hardwood
- Doors: French Doors
- Windows: Skylight(s), Window Treatments
- Has fireplace: No
Interior area
- Total structure area: 2,733
- Total interior livable area: 2,070 sqft
Video & virtual tour
Property
Parking
- Total spaces: 2
- Parking features: Driveway, Garage Door Opener, Garage Faces Rear
- Attached garage spaces: 2
- Has uncovered spaces: Yes
Features
- Levels: Two
- Stories: 2
- Patio & porch: Front Porch, Rear Porch, Screened
- Exterior features: Lighting, Sidewalk
- Has view: Yes
- View description: Trees/Woods
Lot
- Size: 4,950 Square Feet
- Dimensions: 45 x 110
- Features: City Lot, In County, Landscaped, Level, Sidewalk
Details
- Parcel number: A03271992P00000800007.0
- Zoning: PD-A
- Special conditions: None
Construction
Type & style
- Home type: SingleFamily
- Property subtype: Single Family Residence
Materials
- Block, Stucco, Vinyl Siding
- Foundation: Slab
- Roof: Shingle
Condition
- New construction: No
- Year built: 2009
Utilities & green energy
- Sewer: Public Sewer
- Water: Public
- Utilities for property: Cable Available, Electricity Connected, Natural Gas Connected, Phone Available, Sewer Connected, Water Connected
Community & HOA
Community
- Features: Association Recreation - Owned, Clubhouse, Deed Restrictions, Fitness Center, Gated Community - Guard, Golf Carts OK, Park, Playground, Pool, Sidewalks, Tennis Court(s)
- Security: Closed Circuit Camera(s), Gated Community
- Subdivision: GRAND HAMPTON PH 4
HOA
- Has HOA: Yes
- Services included: 24-Hour Guard, Community Pool, Reserve Fund, Internet, Maintenance Structure, Maintenance Grounds
- HOA fee: $327 monthly
- HOA name: Melrose Management Chris Haines
- HOA phone: 813-973-8368
- Pet fee: $0 monthly
Location
- Region: Tampa
Financial & listing details
- Price per square foot: $203/sqft
- Tax assessed value: $352,605
- Annual tax amount: $7,090
- Date on market: 5/19/2025
- Cumulative days on market: 310 days
- Listing terms: Cash,Conventional,FHA,VA Loan
- Ownership: Fee Simple
- Total actual rent: 0
- Electric utility on property: Yes
- Road surface type: Paved, Asphalt