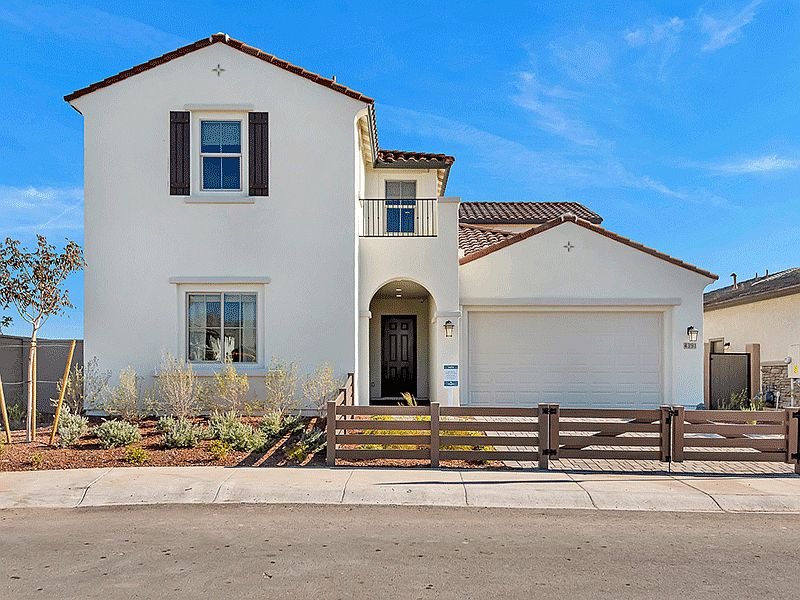KITCHEN: Benton Birtch Painted Flat panel, Slab Drawer Cabinets, Gas GE Profile 36'' Stainless Steel Cooktop with
wall oven, Granite Countertops, Mornign Kitchen, Box-in for 36'' refrigerator. FLOORING: Upgraded Floor Tile and
Carpet. INCLUDED OPTIONS: Pre-plumb for soft water loop, Separate Tub and Shower at Primary Bath. LOT:
North/South exposure. ESTIMATED COMPLETION DATE: August 2025
New construction
$499,890
20113 W Campbell Ave, Buckeye, AZ 85396
3beds
2baths
2,064sqft
Single Family Residence
Built in 2025
6,828 Square Feet Lot
$-- Zestimate®
$242/sqft
$118/mo HOA
- 38 days
- on Zillow |
- 222 |
- 7 |
Zillow last checked: 7 hours ago
Listing updated: July 17, 2025 at 03:06am
Listed by:
Megan C Perry 480-589-2495,
Woodside Homes Sales AZ, LLC
Source: ARMLS,MLS#: 6885220

Travel times
Facts & features
Interior
Bedrooms & bathrooms
- Bedrooms: 3
- Bathrooms: 2.5
Heating
- Natural Gas
Cooling
- Central Air, Programmable Thmstat
Appliances
- Included: Soft Water Loop, Water Purifier
- Laundry: Wshr/Dry HookUp Only
Features
- High Speed Internet, Granite Counters, Double Vanity, Master Downstairs, Eat-in Kitchen, Breakfast Bar, 9+ Flat Ceilings, Kitchen Island, Pantry
- Flooring: Carpet, Tile
- Windows: Low Emissivity Windows, Double Pane Windows, Vinyl Frame
- Has basement: No
- Has fireplace: No
- Fireplace features: None
Interior area
- Total structure area: 2,064
- Total interior livable area: 2,064 sqft
Property
Parking
- Total spaces: 4
- Parking features: Tandem Garage
- Garage spaces: 2
- Uncovered spaces: 2
Features
- Stories: 1
- Patio & porch: Covered
- Pool features: None
- Spa features: None
- Fencing: Block
Lot
- Size: 6,828 Square Feet
- Features: Sprinklers In Front, Desert Front, Dirt Back
Details
- Parcel number: 50295516
Construction
Type & style
- Home type: SingleFamily
- Architectural style: Contemporary
- Property subtype: Single Family Residence
Materials
- Brick Veneer, Spray Foam Insulation, Stucco, Wood Frame, Low VOC Paint, Low VOC Wood Products, Painted, Low VOC Insulation
- Roof: Composition
Condition
- Complete Spec Home
- New construction: Yes
- Year built: 2025
Details
- Builder name: Woodside Homes
Utilities & green energy
- Sewer: Public Sewer
- Water: City Water
Green energy
- Energy efficient items: Fresh Air Mechanical, ENERGY STAR Light Fixture, Multi-Zones
- Water conservation: Recirculation Pump
Community & HOA
Community
- Features: Playground, Biking/Walking Path
- Subdivision: Black Rock at Verrado
HOA
- Has HOA: Yes
- Services included: Maintenance Grounds
- HOA fee: $118 monthly
- HOA name: Verrado
- HOA phone: 623-466-7008
Location
- Region: Buckeye
Financial & listing details
- Price per square foot: $242/sqft
- Annual tax amount: $1
- Date on market: 6/26/2025
- Listing terms: Cash,Conventional,FHA,VA Loan
- Ownership: Fee Simple
About the community
Energy-efficient homes with lifestyle built in Living close to the places you love doesn?t have to mean living in a
crowded, noisy neighborhood.
Your home in Black Rock at Verrado offers the perfect blend of comfortable living, security, and excitement. Nestled in the foothills of the White Tank Mountains, Black Rock at Verrado is an intimate community with a small-town feeling located close to shopping, restaurants, entertainment, schools, and more!
Each home in Black Rock at Verrado includes Energy Star? certifications to help reduce your carbon footprint and improve your comfort. That way, your home can provide the best environment for your family and the world around you. Sustainable Living with Small Town Charm
Source: Woodside Homes

