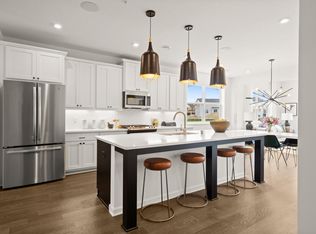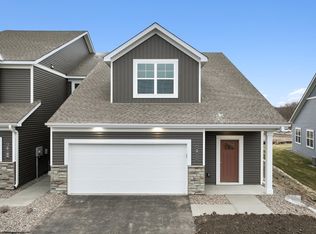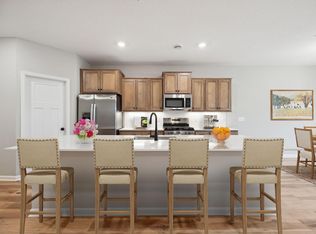Closed
$412,035
20115 78th Pl, Hamel, MN 55340
3beds
2,225sqft
Townhouse Side x Side
Built in 2024
2,178 Square Feet Lot
$414,400 Zestimate®
$185/sqft
$-- Estimated rent
Home value
$414,400
$377,000 - $456,000
Not available
Zestimate® history
Loading...
Owner options
Explore your selling options
What's special
Designed to live like a single family home, this impressive 2-story townhome features 2,225 square feet, 3 bedrooms, 2.5 baths, and a 2-car garage. Step into the foyer and you'll notice the 9’ ceilings and a dramatic staircase. The space under the staircase is one of many large closets in this home. Continue into the kitchen, which boasts an large island with granite countertops, plenty of cabinetry with crown molding, and a walk-in pantry. The kitchen is open to the family room and dining room, so you won’t miss a thing while cooking. The main level also has a back deck, a powder bath, and a walk-in closet near the garage. Upstairs, the large loft is the perfect space for movie nights, a home gym, an office, or a kids’ play room. The spacious owner’s suite is separated from the other bedrooms to provide a quiet retreat. The owner’s bath features a large vanity with quartz countertops and a walk-in closet. 2 more bedrooms with walk-in closets and the laundry room completes this floor!
Zillow last checked: 8 hours ago
Listing updated: May 06, 2025 at 04:05am
Listed by:
M/I Homes,
James L Lee 612-309-3015
Bought with:
Clark Lensing
RE/MAX Results
Source: NorthstarMLS as distributed by MLS GRID,MLS#: 6523355
Facts & features
Interior
Bedrooms & bathrooms
- Bedrooms: 3
- Bathrooms: 3
- Full bathrooms: 2
- 1/2 bathrooms: 1
Bedroom 1
- Level: Upper
- Area: 270 Square Feet
- Dimensions: 15x18
Bedroom 2
- Level: Upper
- Area: 174 Square Feet
- Dimensions: 14.5x12
Bedroom 3
- Level: Upper
- Area: 120.75 Square Feet
- Dimensions: 11.5x10.5
Dining room
- Level: Main
- Area: 104.5 Square Feet
- Dimensions: 9.5x11
Family room
- Level: Main
- Area: 270 Square Feet
- Dimensions: 15x18
Kitchen
- Level: Main
- Area: 133 Square Feet
- Dimensions: 9.5x14
Loft
- Level: Upper
- Area: 159.5 Square Feet
- Dimensions: 14.5x11
Heating
- Forced Air, Fireplace(s)
Cooling
- Central Air
Appliances
- Included: Dishwasher, Microwave, Range, Refrigerator, Stainless Steel Appliance(s)
Features
- Has basement: No
- Number of fireplaces: 1
- Fireplace features: Electric
Interior area
- Total structure area: 2,225
- Total interior livable area: 2,225 sqft
- Finished area above ground: 2,225
- Finished area below ground: 0
Property
Parking
- Total spaces: 2
- Parking features: Attached
- Attached garage spaces: 2
Accessibility
- Accessibility features: None
Features
- Levels: Two
- Stories: 2
- Patio & porch: Patio
Lot
- Size: 2,178 sqft
- Dimensions: 26 x 85
Details
- Foundation area: 977
- Parcel number: 2311923430064
- Zoning description: Residential-Single Family
Construction
Type & style
- Home type: Townhouse
- Property subtype: Townhouse Side x Side
- Attached to another structure: Yes
Materials
- Brick/Stone, Vinyl Siding
- Foundation: Slab
Condition
- Age of Property: 1
- New construction: Yes
- Year built: 2024
Details
- Builder name: HANS HAGEN HOMES AND M/I HOMES
Utilities & green energy
- Gas: Natural Gas
- Sewer: City Sewer/Connected
- Water: City Water/Connected
Community & neighborhood
Location
- Region: Hamel
- Subdivision: Rush Creek Reserve
HOA & financial
HOA
- Has HOA: Yes
- HOA fee: $2,632 annually
- Services included: Maintenance Structure, Hazard Insurance, Lawn Care, Maintenance Grounds, Professional Mgmt, Trash, Snow Removal
- Association name: RowCal
- Association phone: 651-233-1307
Price history
| Date | Event | Price |
|---|---|---|
| 8/14/2024 | Sold | $412,035-0.7%$185/sqft |
Source: | ||
| 5/6/2024 | Pending sale | $415,035$187/sqft |
Source: | ||
| 4/23/2024 | Listed for sale | $415,035$187/sqft |
Source: | ||
Public tax history
| Year | Property taxes | Tax assessment |
|---|---|---|
| 2025 | $222 -40.3% | $423,200 +639.9% |
| 2024 | $372 +10.4% | $57,200 +5.3% |
| 2023 | $337 | $54,300 |
Find assessor info on the county website
Neighborhood: 55340
Nearby schools
GreatSchools rating
- 4/10Rockford Elementary Arts Magnet SchoolGrades: PK-4Distance: 8.6 mi
- 5/10Rockford Middle SchoolGrades: 5-8Distance: 9.2 mi
- 8/10Rockford High SchoolGrades: 9-12Distance: 8.4 mi
Get a cash offer in 3 minutes
Find out how much your home could sell for in as little as 3 minutes with a no-obligation cash offer.
Estimated market value
$414,400
Get a cash offer in 3 minutes
Find out how much your home could sell for in as little as 3 minutes with a no-obligation cash offer.
Estimated market value
$414,400


