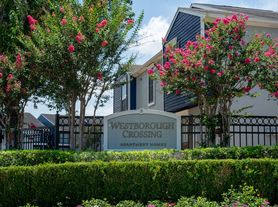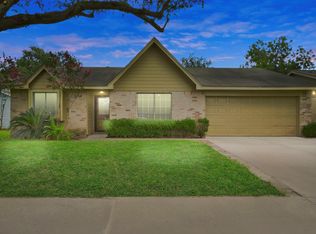This home blends Scandinavian-inspired updates with timeless charm. Recent upgrades include new laminate flooring, fresh interior paint, improved bathrooms, and a refreshed kitchen with brand-new appliances. The flexible layout offers three bedrooms plus a separate studio ideal for an office, gym, or creative space. High ceilings, generous natural light, and ample storage enhance the modern feel, while the wide garage footprint adds convenience. Sliding doors open to a low-maintenance patio with new gravel, perfect for easy outdoor enjoyment. Most surfaces and fixtures have been refreshed for a true move-in-ready experience. The exterior showcases classic brick for durability and curb appeal. Conveniently located near Katy Mills and the Texas Medical Center West Campus, with quick access to Highway 99 and I-10. Close to shopping, dining, parks, and schools zoned to Katy ISD. A polished, practical rental with minimal upkeep.
Copyright notice - Data provided by HAR.com 2022 - All information provided should be independently verified.
House for rent
$1,995/mo
20115 Beechview Ln, Katy, TX 77449
3beds
1,684sqft
Price may not include required fees and charges.
Singlefamily
Available now
-- Pets
Electric, ceiling fan
Electric dryer hookup laundry
2 Attached garage spaces parking
Natural gas, fireplace
What's special
Fresh interior paintHigh ceilingsNew laminate flooringGenerous natural lightFlexible layoutAmple storageSeparate studio
- 6 days |
- -- |
- -- |
Travel times
Renting now? Get $1,000 closer to owning
Unlock a $400 renter bonus, plus up to a $600 savings match when you open a Foyer+ account.
Offers by Foyer; terms for both apply. Details on landing page.
Facts & features
Interior
Bedrooms & bathrooms
- Bedrooms: 3
- Bathrooms: 2
- Full bathrooms: 2
Rooms
- Room types: Office
Heating
- Natural Gas, Fireplace
Cooling
- Electric, Ceiling Fan
Appliances
- Included: Disposal, Microwave, Oven, Trash Compactor
- Laundry: Electric Dryer Hookup, Gas Dryer Hookup, Hookups, Washer Hookup
Features
- All Bedrooms Down, Ceiling Fan(s), High Ceilings, Walk-In Closet(s)
- Flooring: Linoleum/Vinyl
- Has fireplace: Yes
Interior area
- Total interior livable area: 1,684 sqft
Property
Parking
- Total spaces: 2
- Parking features: Attached, Covered
- Has attached garage: Yes
- Details: Contact manager
Features
- Stories: 1
- Exterior features: All Bedrooms Down, Attached, Electric Dryer Hookup, Entry, Gameroom Up, Gas Dryer Hookup, Gas Log, Heating: Gas, High Ceilings, Kitchen/Dining Combo, Lot Features: Subdivided, Subdivided, Utility Room, Walk-In Closet(s), Washer Hookup
Details
- Parcel number: 1153040020009
Construction
Type & style
- Home type: SingleFamily
- Property subtype: SingleFamily
Condition
- Year built: 1983
Community & HOA
Location
- Region: Katy
Financial & listing details
- Lease term: Long Term,12 Months
Price history
| Date | Event | Price |
|---|---|---|
| 9/30/2025 | Listed for rent | $1,995$1/sqft |
Source: | ||
| 8/29/2025 | Listing removed | $225,000$134/sqft |
Source: | ||
| 7/30/2025 | Pending sale | $225,000$134/sqft |
Source: | ||
| 7/24/2025 | Listed for sale | $225,000+129.8%$134/sqft |
Source: | ||
| 11/3/2010 | Listing removed | $97,900$58/sqft |
Source: Realty Executives #78515617 | ||

