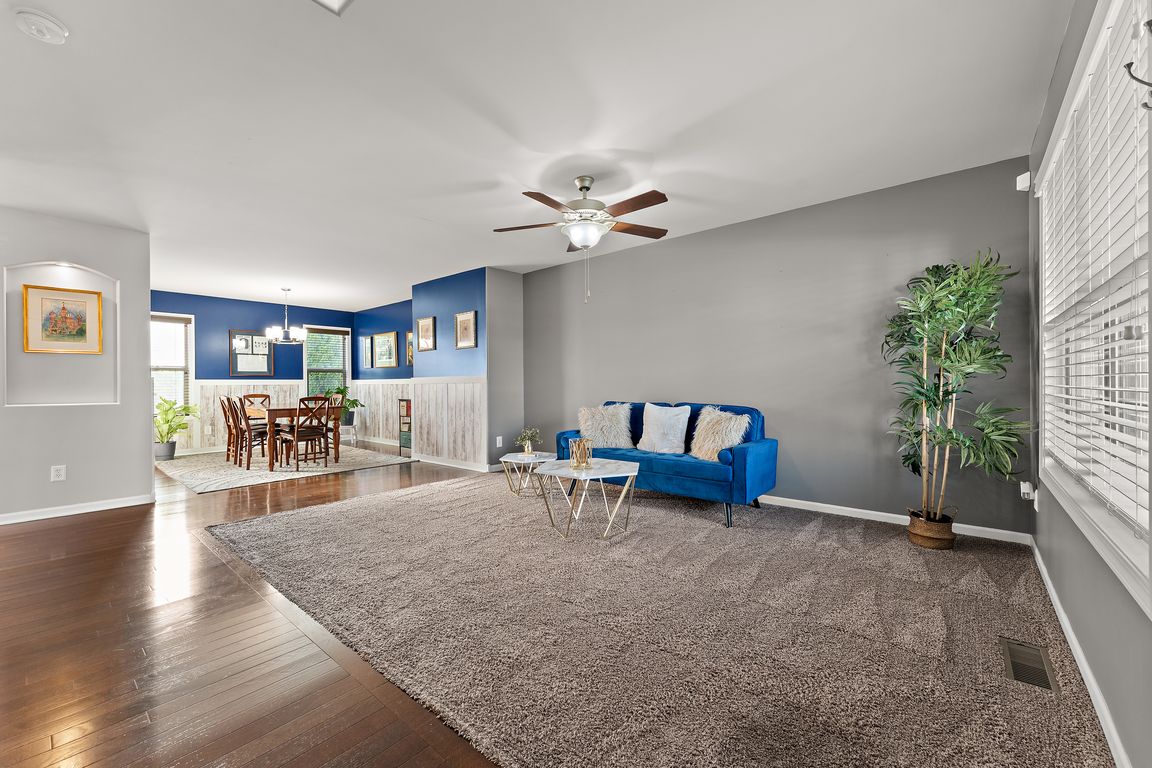
ActivePrice increase: $25K (9/9)
$415,000
4beds
2,950sqft
2801 Westwind Dr, Valparaiso, IN 46385
4beds
2,950sqft
Townhouse
Built in 2014
10,454 sqft
2 Garage spaces
$141 price/sqft
$150 annually HOA fee
What's special
Partially finished basementEn-suite bathFull fenced backyardDedicated exercise roomPeace and serenityPrimary suiteScenic walking paths
Welcome to your dream home in the highly sought-after Beauty Creek Villas subdivision in charming Valparaiso, Indiana! This spacious and beautifully maintained 4-bedroom, 2.5-bath townhome offers the perfect blend of comfort, functionality, and timeless style -- all nestled in a peaceful, family-friendly neighborhood known for its convenience and close proximity to ...
- 9 days
- on Zillow |
- 828 |
- 11 |
Likely to sell faster than
Source: NIRA,MLS#: 827427
Travel times
Living Room
Kitchen
Primary Bedroom
Zillow last checked: 7 hours ago
Listing updated: September 12, 2025 at 07:22am
Listed by:
Allison Kucharzak,
Trueblood Real Estate, LLC 219-558-0469
Source: NIRA,MLS#: 827427
Facts & features
Interior
Bedrooms & bathrooms
- Bedrooms: 4
- Bathrooms: 3
- Full bathrooms: 2
- 1/2 bathrooms: 1
Rooms
- Room types: Bedroom 2, Primary Bedroom, Kitchen, Family Room, Exercise Room, Dining Room, Den, Bonus Room, Bedroom 4, Bedroom 3
Primary bedroom
- Area: 380
- Dimensions: 19.0 x 20.0
Bedroom 2
- Area: 115
- Dimensions: 10.0 x 11.5
Bedroom 3
- Area: 138
- Dimensions: 12.0 x 11.5
Bedroom 4
- Area: 136.5
- Dimensions: 10.5 x 13.0
Bonus room
- Area: 246.5
- Dimensions: 14.5 x 17.0
Den
- Area: 210
- Dimensions: 15.0 x 14.0
Dining room
- Area: 126.5
- Dimensions: 11.0 x 11.5
Exercise room
- Area: 238
- Dimensions: 14.0 x 17.0
Family room
- Area: 300
- Dimensions: 20.0 x 15.0
Kitchen
- Area: 133
- Dimensions: 9.5 x 14.0
Heating
- Forced Air, Natural Gas
Appliances
- Included: Dishwasher, Water Softener Owned, Washer, Refrigerator, Microwave, Gas Water Heater, Dryer, Disposal
- Laundry: Lower Level
Features
- Cathedral Ceiling(s), Pantry, Walk-In Closet(s), Double Vanity, Entrance Foyer, Ceiling Fan(s)
- Basement: Partially Finished,Sump Pump
- Has fireplace: No
Interior area
- Total structure area: 2,950
- Total interior livable area: 2,950 sqft
- Finished area above ground: 2,234
Property
Parking
- Total spaces: 2
- Parking features: Concrete, Garage Faces Front, Garage Door Opener, Driveway
- Garage spaces: 2
- Has uncovered spaces: Yes
Features
- Levels: Two
- Patio & porch: Deck, Front Porch
- Exterior features: Private Yard, Rain Gutters
- Pool features: None
- Has spa: Yes
- Spa features: Bath
- Fencing: Back Yard,Fenced
- Has view: Yes
- View description: Neighborhood
Lot
- Size: 10,454.4 Square Feet
- Features: Back Yard, Landscaped, Corner Lot
Details
- Parcel number: 64091047901500000
- Special conditions: None
Construction
Type & style
- Home type: Townhouse
- Property subtype: Townhouse
- Attached to another structure: Yes
Condition
- New construction: No
- Year built: 2014
Utilities & green energy
- Sewer: Public Sewer
- Water: Public
Community & HOA
Community
- Subdivision: Beauty Creek Villas
HOA
- Has HOA: Yes
- Amenities included: None
- HOA fee: $150 annually
- HOA name: Beauty Creek Villas
- HOA phone: 219-923-2812
Location
- Region: Valparaiso
Financial & listing details
- Price per square foot: $141/sqft
- Tax assessed value: $407,000
- Annual tax amount: $5,029
- Date on market: 9/9/2025
- Listing agreement: Exclusive Right To Sell
- Listing terms: Cash,VA Loan,FHA,Conventional