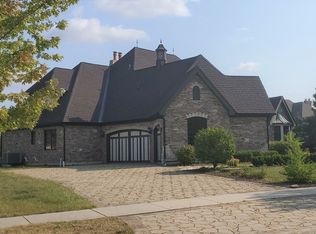Custom built in Foxborough Estates, where every home is spectacular, this 4 bedroom, 6 1/2 bath masterpiece grants wishes you haven't even envisioned! Nearly 9,000 sq. ft. of lavish living with hardwoods, decorative ceilings, plenty of built-ins, and two fireplaces. A chef inspired kitchen with massive island with seating and cabinetry, all high end stainless appliances, including an eight burner Double Viking Oven, an Espresso Machine, and a warming drawer. Even a "pot filler" and walk-in pantry. The main level master has gorgeous cherry millwork and a spa bath that includes his/her sinks, a vanity, shower with multiple body sprays and a jetted tub that fills from a ceiling-to-floor waterfall! Three additional upper level bedrooms, all en suites and custom walk-ins! A bonus theatre room with 2nd mini kitchen. Walkout lower level with full size pub, family room with fireplace, mudroom, workout area and full bathroom with infrared sauna. Adjacent indoor sport court dedicated for batting cage/golf. Custom paver walks and 4+ side load garage! Of course your fantasy home would have an in ground pool with waterslide, but include a basketball/volleyball sport court, paver patio with fireplace, and two tiered maintenance free deck for entertaining. A backdrop of mature landscaping makes this a beautiful, private retreat. It's way better than even your lottery dream home, but why not? Definitely the neighborhood showstopper!
This property is off market, which means it's not currently listed for sale or rent on Zillow. This may be different from what's available on other websites or public sources.

