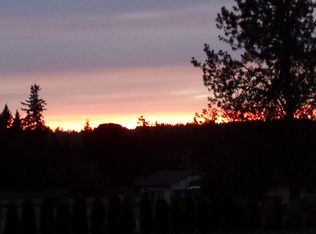Sold
$680,000
20117 S Highway 211, Colton, OR 97017
4beds
2,416sqft
Residential, Single Family Residence
Built in 1935
4.67 Acres Lot
$-- Zestimate®
$281/sqft
$3,143 Estimated rent
Home value
Not available
Estimated sales range
Not available
$3,143/mo
Zestimate® history
Loading...
Owner options
Explore your selling options
What's special
Looking for flat, usable acreage with barn/shop?!? This is it!!! Cute farmhouse has been refreshed with new roof, interior paint, laminate flooring and carpet. All on one level except small unfinished bonus area upstairs. Kitchen/dining combo has shaker style cabinets, stainless steel appliances with built-in microwave and smooth top electric range. Fridge included! Generously sized bedrooms - two with their own baths. Primary suite has French doors that open on to entertaining deck. Detached oversized garage with workshop area and additional storage room. The best part? HUGE 94x60 Barn with 7 stalls, tack room, and approximately 60x60 indoor riding arena. Fenced, cross fenced, pasture - perfect set up for animals and/or outdoor enthusiasts. Don't miss out!
Zillow last checked: 8 hours ago
Listing updated: September 02, 2025 at 07:52am
Listed by:
Susie Hansen 503-680-9748,
Premiere Property Group, LLC
Bought with:
Thao-Uyen Cook, 200504534
AVI Realty, LLC
Source: RMLS (OR),MLS#: 728643887
Facts & features
Interior
Bedrooms & bathrooms
- Bedrooms: 4
- Bathrooms: 3
- Full bathrooms: 3
- Main level bathrooms: 3
Primary bedroom
- Features: Bathroom, French Doors, Walkin Closet, Wallto Wall Carpet
- Level: Main
- Area: 240
- Dimensions: 16 x 15
Bedroom 2
- Features: Bathroom, Closet, Wallto Wall Carpet
- Level: Main
- Area: 225
- Dimensions: 15 x 15
Bedroom 3
- Features: Closet, Wallto Wall Carpet
- Level: Main
- Area: 130
- Dimensions: 13 x 10
Bedroom 4
- Features: Wallto Wall Carpet
- Level: Main
- Area: 144
- Dimensions: 12 x 12
Kitchen
- Features: Dishwasher, Microwave, Free Standing Range, Free Standing Refrigerator, Granite, Laminate Flooring
- Level: Main
- Area: 208
- Width: 13
Living room
- Features: Sliding Doors, Laminate Flooring
- Level: Main
- Area: 240
- Dimensions: 20 x 12
Heating
- Forced Air
Appliances
- Included: Dishwasher, Free-Standing Range, Free-Standing Refrigerator, Stainless Steel Appliance(s), Microwave, Electric Water Heater
- Laundry: Laundry Room
Features
- Granite, Bathroom, Closet, Walk-In Closet(s)
- Flooring: Laminate, Wall to Wall Carpet
- Doors: Sliding Doors, French Doors
- Windows: Double Pane Windows, Vinyl Frames
- Basement: Crawl Space
Interior area
- Total structure area: 2,416
- Total interior livable area: 2,416 sqft
Property
Parking
- Total spaces: 2
- Parking features: Driveway, RV Access/Parking, Garage Door Opener, Detached, Oversized
- Garage spaces: 2
- Has uncovered spaces: Yes
Accessibility
- Accessibility features: Garage On Main, Main Floor Bedroom Bath, Minimal Steps, Utility Room On Main, Accessibility
Features
- Levels: One
- Stories: 2
- Patio & porch: Deck, Porch
- Exterior features: Yard
- Fencing: Cross Fenced,Fenced
Lot
- Size: 4.67 Acres
- Features: Level, Pasture, Acres 3 to 5
Details
- Additional structures: Arena, CoveredArena, RVParking
- Parcel number: 01116018
- Zoning: RRFF5
Construction
Type & style
- Home type: SingleFamily
- Architectural style: Farmhouse
- Property subtype: Residential, Single Family Residence
Materials
- Lap Siding, Vinyl Siding
- Foundation: Concrete Perimeter
- Roof: Composition
Condition
- Resale
- New construction: No
- Year built: 1935
Utilities & green energy
- Gas: Propane
- Sewer: Septic Tank
- Water: Public
Community & neighborhood
Location
- Region: Colton
Other
Other facts
- Listing terms: Cash,Conventional,VA Loan
- Road surface type: Paved
Price history
| Date | Event | Price |
|---|---|---|
| 9/2/2025 | Sold | $680,000-0.7%$281/sqft |
Source: | ||
| 7/24/2025 | Pending sale | $684,900$283/sqft |
Source: | ||
| 7/14/2025 | Price change | $684,900-2.1%$283/sqft |
Source: | ||
| 6/16/2025 | Price change | $699,900-1.4%$290/sqft |
Source: | ||
| 5/21/2025 | Listed for sale | $709,500+61.8%$294/sqft |
Source: | ||
Public tax history
| Year | Property taxes | Tax assessment |
|---|---|---|
| 2024 | $5,225 +3.5% | $428,789 +3% |
| 2023 | $5,047 +2.9% | $416,300 +3% |
| 2022 | $4,905 +5% | $404,175 +3% |
Find assessor info on the county website
Neighborhood: 97017
Nearby schools
GreatSchools rating
- 4/10Colton Elementary SchoolGrades: K-5Distance: 1.9 mi
- 6/10Colton Middle SchoolGrades: 6-8Distance: 1.5 mi
- 2/10Colton High SchoolGrades: 9-12Distance: 0.8 mi
Schools provided by the listing agent
- Elementary: Colton
- Middle: Colton
- High: Colton
Source: RMLS (OR). This data may not be complete. We recommend contacting the local school district to confirm school assignments for this home.

Get pre-qualified for a loan
At Zillow Home Loans, we can pre-qualify you in as little as 5 minutes with no impact to your credit score.An equal housing lender. NMLS #10287.
