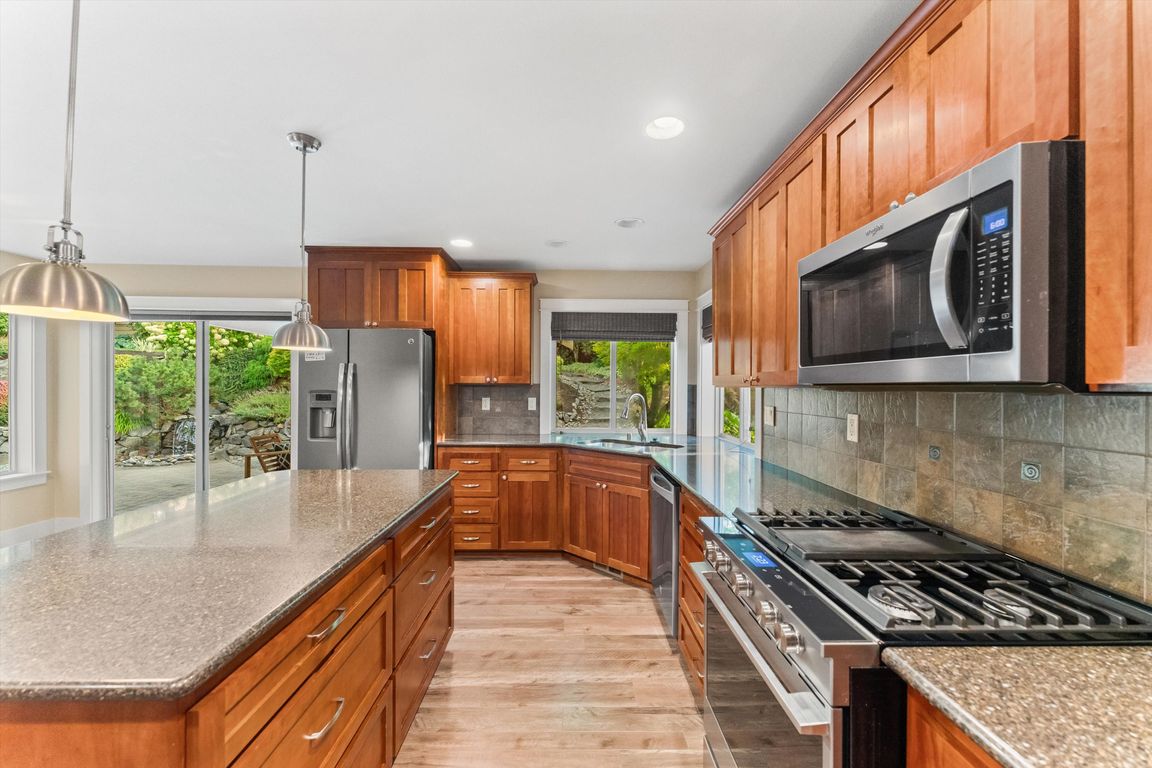
ActivePrice cut: $1K (11/18)
$884,000
3beds
3,536sqft
2012 24th Ave Ct Sw, Puyallup, WA 98373
3beds
3,536sqft
Single family residence
Built in 2008
0.46 Acres
3 Attached garage spaces
$250 price/sqft
$750 annually HOA fee
What's special
Covered patioTranquil waterfallDesigner kitchenStunning backyard oasisDedicated officeEfficient heat pumpBuilt-in sprinklers
Back on the market better than ever! Inspection report available on request! Peace of mind you’re moving into a great home. $5K SELLER CREDIT. 3 bed 2.5bath home + 900 finished sf detached unit w/.5 bath sits in a secluded peaceful neighborhood. Truly turn-key with a brand-new roof (Aug 2025), serviced ...
- 78 days |
- 575 |
- 27 |
Source: NWMLS,MLS#: 2422022
Travel times
Living Room
Kitchen
Primary Bedroom
Detached Flex Space
Zillow last checked: 8 hours ago
Listing updated: November 18, 2025 at 12:12pm
Listed by:
Alex Nakamoto,
KW Mountains to Sound Realty
Source: NWMLS,MLS#: 2422022
Facts & features
Interior
Bedrooms & bathrooms
- Bedrooms: 3
- Bathrooms: 4
- Full bathrooms: 2
- 1/2 bathrooms: 2
- Main level bathrooms: 3
- Main level bedrooms: 3
Primary bedroom
- Level: Main
Bedroom
- Level: Main
Bedroom
- Level: Main
Bathroom full
- Level: Main
Bathroom full
- Level: Main
Other
- Level: Garage
Other
- Level: Lower
Other
- Level: Main
Den office
- Level: Main
Entry hall
- Level: Main
Family room
- Level: Main
Kitchen with eating space
- Level: Main
Living room
- Level: Main
Other
- Level: Garage
Utility room
- Level: Main
Heating
- Fireplace, Forced Air, Heat Pump, Electric, Natural Gas, Pellet
Cooling
- Heat Pump
Appliances
- Included: Dishwasher(s), Dryer(s), Microwave(s), Refrigerator(s), Stove(s)/Range(s), Washer(s), Water Heater: gas, Water Heater Location: garage
Features
- Bath Off Primary, Central Vacuum, Dining Room
- Flooring: Laminate, Slate, Vinyl, Carpet
- Windows: Double Pane/Storm Window
- Basement: Partially Finished
- Number of fireplaces: 1
- Fireplace features: Gas, Main Level: 1, Fireplace
Interior area
- Total structure area: 3,536
- Total interior livable area: 3,536 sqft
Video & virtual tour
Property
Parking
- Total spaces: 3
- Parking features: Attached Garage, RV Parking
- Attached garage spaces: 3
Features
- Levels: One
- Stories: 1
- Entry location: Main
- Patio & porch: Bath Off Primary, Built-In Vacuum, Double Pane/Storm Window, Dining Room, Fireplace, Security System, Sprinkler System, Walk-In Closet(s), Water Heater
Lot
- Size: 0.46 Acres
- Features: Cul-De-Sac, Curbs, Dead End Street, Paved, Sidewalk, Cable TV, Fenced-Fully, Gas Available, High Speed Internet, Irrigation, Outbuildings, Patio, RV Parking, Shop, Sprinkler System
- Topography: Level,Terraces
- Residential vegetation: Garden Space
Details
- Parcel number: 6022800020
- Special conditions: Standard
Construction
Type & style
- Home type: SingleFamily
- Property subtype: Single Family Residence
Materials
- Cement Planked, Cement Plank
- Foundation: Poured Concrete
- Roof: Composition
Condition
- Good
- Year built: 2008
Utilities & green energy
- Electric: Company: PSE
- Sewer: Septic Tank, Company: Septic
- Water: Public, Company: Fruitland
- Utilities for property: Comcast, Comcast
Community & HOA
Community
- Features: CCRs
- Security: Security System
- Subdivision: Puyallup
HOA
- Services included: Road Maintenance
- HOA fee: $750 annually
Location
- Region: Puyallup
Financial & listing details
- Price per square foot: $250/sqft
- Tax assessed value: $800,900
- Annual tax amount: $8,847
- Date on market: 9/13/2025
- Cumulative days on market: 68 days
- Listing terms: Cash Out,Conventional,FHA,VA Loan
- Inclusions: Dishwasher(s), Dryer(s), Microwave(s), Refrigerator(s), Stove(s)/Range(s), Washer(s)