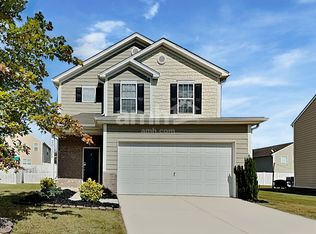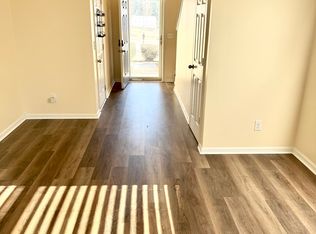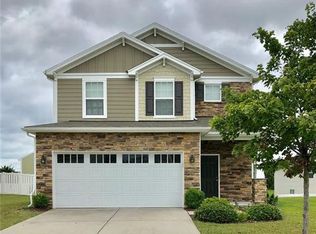Closed
$410,000
2012 Blue Stream Ln, Indian Trail, NC 28079
4beds
2,110sqft
Single Family Residence
Built in 2012
0.16 Acres Lot
$409,900 Zestimate®
$194/sqft
$2,175 Estimated rent
Home value
$409,900
$389,000 - $430,000
$2,175/mo
Zestimate® history
Loading...
Owner options
Explore your selling options
What's special
WOW!! Your Dream Home in Highly Desirable Community Loaded with Upgrades Galore including Whole House Stunning EVP Floors. Chef’s Dream Kitchen with Granite Counters, Tiled Backsplash, Stainless Steel Appliances, Pantry, Abundance of Cabinets for Storage. Large Dining Room leading into the Kitchen. Beautiful Family Room with Custom Fireplace. Main Floor Bedroom with Closet. Large Primary Bedroom with Huge Closet. Primary Bathroom with Separate Shower, Garden Tub and Dual Vanity. 2 More Large Bedrooms on the 2nd Floor. Enormous Loft/Bonus Room. Huge Laundry Room with Storage Nook. Attached 2 Car Garage. Fenced Backyard Oasis with Professional Landscaping and Custom Stone Raised Beds, and Extended Patio. Community Pool, Clubhouse, Playground, Basketball court, Multi-use field & Lots of Social Events.
Zillow last checked: 8 hours ago
Listing updated: April 03, 2023 at 01:08pm
Listing Provided by:
Nicki Dembek nicki@dembekrealty.com,
United Real Estate-Queen City,
Michael Dembek,
United Real Estate-Queen City
Bought with:
Sarah Menzer
NextHome Paramount
Source: Canopy MLS as distributed by MLS GRID,MLS#: 3859710
Facts & features
Interior
Bedrooms & bathrooms
- Bedrooms: 4
- Bathrooms: 3
- Full bathrooms: 2
- 1/2 bathrooms: 1
- Main level bedrooms: 1
Primary bedroom
- Level: Upper
Primary bedroom
- Level: Upper
Bedroom s
- Level: Main
Bedroom s
- Level: Upper
Bedroom s
- Level: Upper
Bedroom s
- Level: Main
Bedroom s
- Level: Upper
Bedroom s
- Level: Upper
Bathroom half
- Level: Main
Bathroom full
- Level: Upper
Bathroom full
- Level: Upper
Bathroom half
- Level: Main
Bathroom full
- Level: Upper
Bathroom full
- Level: Upper
Dining area
- Level: Main
Dining area
- Level: Main
Kitchen
- Level: Main
Kitchen
- Level: Main
Laundry
- Level: Upper
Laundry
- Level: Upper
Living room
- Level: Main
Living room
- Level: Main
Loft
- Level: Upper
Loft
- Level: Upper
Heating
- Forced Air
Cooling
- Central Air
Appliances
- Included: Dishwasher, Electric Range, Microwave
- Laundry: Laundry Room
Features
- Soaking Tub, Pantry, Walk-In Closet(s)
- Flooring: Vinyl
- Doors: Storm Door(s)
- Has basement: No
- Fireplace features: Living Room
Interior area
- Total structure area: 2,110
- Total interior livable area: 2,110 sqft
- Finished area above ground: 2,110
- Finished area below ground: 0
Property
Parking
- Total spaces: 6
- Parking features: Driveway, Attached Garage, Parking Space(s), Garage on Main Level
- Attached garage spaces: 2
- Uncovered spaces: 4
Features
- Levels: Two
- Stories: 2
- Patio & porch: Front Porch, Patio
- Pool features: Community
- Fencing: Back Yard,Fenced,Full
- Waterfront features: None
Lot
- Size: 0.16 Acres
- Features: Cleared, Wooded
Details
- Parcel number: 07003313
- Zoning: R
- Special conditions: Standard
Construction
Type & style
- Home type: SingleFamily
- Property subtype: Single Family Residence
Materials
- Hardboard Siding
- Foundation: Slab
- Roof: Composition
Condition
- New construction: No
- Year built: 2012
Utilities & green energy
- Sewer: Public Sewer
- Water: City
Community & neighborhood
Community
- Community features: Clubhouse, Game Court, Playground, Sidewalks, Street Lights
Location
- Region: Indian Trail
- Subdivision: Fieldstone Farm
HOA & financial
HOA
- Has HOA: Yes
- HOA fee: $150 quarterly
- Association name: CAMS
- Association phone: 704-731-5560
Other
Other facts
- Listing terms: Cash,Conventional,FHA,VA Loan
- Road surface type: Concrete, Paved
Price history
| Date | Event | Price |
|---|---|---|
| 4/3/2023 | Sold | $410,000+2.5%$194/sqft |
Source: | ||
| 3/2/2023 | Listed for sale | $400,000+175.9%$190/sqft |
Source: | ||
| 9/19/2012 | Sold | $145,000$69/sqft |
Source: Public Record | ||
Public tax history
| Year | Property taxes | Tax assessment |
|---|---|---|
| 2025 | $2,540 +15.6% | $384,700 +47.9% |
| 2024 | $2,197 +0.8% | $260,100 |
| 2023 | $2,178 | $260,100 |
Find assessor info on the county website
Neighborhood: 28079
Nearby schools
GreatSchools rating
- 8/10Poplin Elementary SchoolGrades: PK-5Distance: 0.7 mi
- 10/10Porter Ridge Middle SchoolGrades: 6-8Distance: 1.5 mi
- 7/10Porter Ridge High SchoolGrades: 9-12Distance: 1.3 mi
Schools provided by the listing agent
- Elementary: Poplin
- Middle: Porter Ridge
- High: Porter Ridge
Source: Canopy MLS as distributed by MLS GRID. This data may not be complete. We recommend contacting the local school district to confirm school assignments for this home.
Get a cash offer in 3 minutes
Find out how much your home could sell for in as little as 3 minutes with a no-obligation cash offer.
Estimated market value
$409,900
Get a cash offer in 3 minutes
Find out how much your home could sell for in as little as 3 minutes with a no-obligation cash offer.
Estimated market value
$409,900


